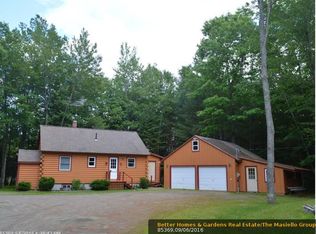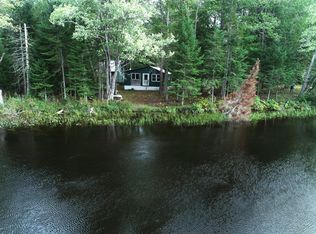Closed
$242,000
499 Bartlett Road, Mount Vernon, ME 04352
2beds
1,060sqft
Single Family Residence
Built in 1956
1.05 Acres Lot
$263,900 Zestimate®
$228/sqft
$1,766 Estimated rent
Home value
$263,900
$201,000 - $346,000
$1,766/mo
Zestimate® history
Loading...
Owner options
Explore your selling options
What's special
Seize the chance to own a year-round home on Belgrade Stream, set on over an acre of serene Maine beauty teeming with wildlife. This property is a paradise for bird watchers and outdoor enthusiasts alike. The spacious back deck offers stunning views of over 150 feet of water frontage, perfect for enjoying your morning coffee while listening to the birds or hosting BBQs with friends and family. The level land provides an ideal space for lawn games and outdoor activities.
This home features numerous updates, including a new roof, a newly installed basement by TC Hafford, fresh paint throughout, and more. The large sunroom at the front has been upgraded with techno posts and added insulation for year-round enjoyment. The expansive living room flows seamlessly into the kitchen, making entertaining effortless. The first floor includes a bedroom and bathroom, while the second floor boasts a primary suite with a spacious closet, a full bathroom, and a stunning view through the picture window.
Zillow last checked: 8 hours ago
Listing updated: January 18, 2025 at 07:09pm
Listed by:
Your Home Sold Guaranteed Realty
Bought with:
Sprague & Curtis Real Estate
Source: Maine Listings,MLS#: 1597042
Facts & features
Interior
Bedrooms & bathrooms
- Bedrooms: 2
- Bathrooms: 2
- Full bathrooms: 2
Bedroom 1
- Level: First
Bedroom 2
- Level: Second
Dining room
- Level: First
Kitchen
- Level: First
Living room
- Level: First
Sunroom
- Level: First
Heating
- Baseboard, Direct Vent Heater, Hot Water, Zoned
Cooling
- None
Appliances
- Included: Dishwasher, Dryer, Microwave, Electric Range, Refrigerator, Washer
Features
- 1st Floor Bedroom, One-Floor Living, Shower, Primary Bedroom w/Bath
- Flooring: Laminate
- Basement: Interior Entry,Full,Sump Pump,Unfinished
- Has fireplace: No
Interior area
- Total structure area: 1,060
- Total interior livable area: 1,060 sqft
- Finished area above ground: 1,060
- Finished area below ground: 0
Property
Parking
- Parking features: Gravel, 5 - 10 Spaces
Features
- Patio & porch: Deck
- Has view: Yes
- View description: Scenic
- Body of water: Belgrade Stream
- Frontage length: Waterfrontage: 162,Waterfrontage Owned: 162
Lot
- Size: 1.05 Acres
- Features: Near Turnpike/Interstate, Near Town, Rural, Level, Landscaped
Details
- Additional structures: Shed(s)
- Parcel number: MTVRMR12L39
- Zoning: Res
- Other equipment: Generator
Construction
Type & style
- Home type: SingleFamily
- Architectural style: Cape Cod
- Property subtype: Single Family Residence
Materials
- Wood Frame, Vinyl Siding
- Foundation: Pillar/Post/Pier
- Roof: Metal,Shingle
Condition
- Year built: 1956
Utilities & green energy
- Electric: On Site, Circuit Breakers
- Sewer: Private Sewer, Septic Design Available
- Water: Private, Well
- Utilities for property: Utilities On
Green energy
- Energy efficient items: Ceiling Fans
Community & neighborhood
Location
- Region: Mount Vernon
Other
Other facts
- Road surface type: Paved
Price history
| Date | Event | Price |
|---|---|---|
| 9/6/2024 | Sold | $242,000-3.2%$228/sqft |
Source: | ||
| 9/6/2024 | Pending sale | $249,900$236/sqft |
Source: | ||
| 7/29/2024 | Contingent | $249,900$236/sqft |
Source: | ||
| 7/16/2024 | Listed for sale | $249,900+26.9%$236/sqft |
Source: | ||
| 5/27/2021 | Sold | $197,000$186/sqft |
Source: | ||
Public tax history
| Year | Property taxes | Tax assessment |
|---|---|---|
| 2024 | $2,780 +10.5% | $132,400 |
| 2023 | $2,516 +6.3% | $132,400 +3.4% |
| 2022 | $2,368 +72.8% | $128,000 +54.2% |
Find assessor info on the county website
Neighborhood: 04352
Nearby schools
GreatSchools rating
- 8/10Mt Vernon Elementary SchoolGrades: PK-5Distance: 4.3 mi
- 6/10Maranacook Community Middle SchoolGrades: 6-8Distance: 3.6 mi
- 7/10Maranacook Community High SchoolGrades: 9-12Distance: 3.7 mi

Get pre-qualified for a loan
At Zillow Home Loans, we can pre-qualify you in as little as 5 minutes with no impact to your credit score.An equal housing lender. NMLS #10287.

