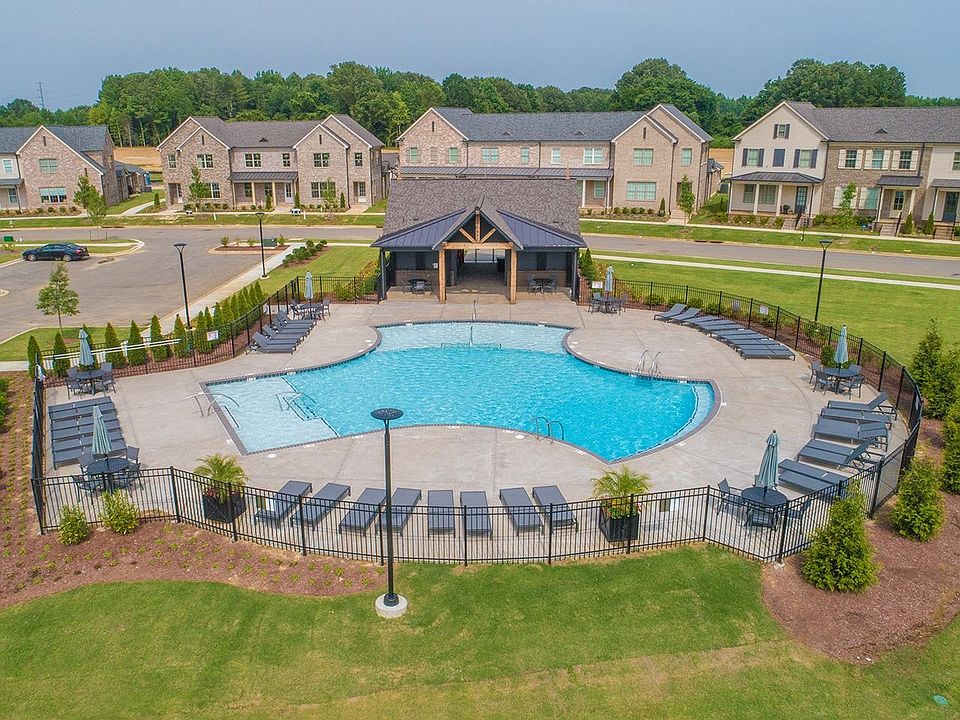Welcome to THE TOWNE—where modern luxury meets convenience! The BELMONT floor plan features 3 bedrooms (including a spacious primary suite downstairs) and 2.5 bathrooms. The home is designed with top tier finishes throughout. As soon as you step inside, you will experience that unmistakable “WOW” factor. It also has an attached 2-car garage, a covered patio, and the added benefit of being just a short walk from the community pool and pool house. Model homes are open Thursday-Sunday 1-5 . LIMITED TIME: $30,000 (Exterior Units) for Buyer Incentives *** OR *** 4.99% 5-yr ARM (Special Restrictions Apply - Call for Details).
New construction
$499,000
499 Armel Dr, Collierville, TN 38017
3beds
--sqft
Est.:
Townhouse, Attached Single Family
Built in 2024
-- sqft lot
$-- Zestimate®
$--/sqft
$-- HOA
- 413 days
- on Zillow |
- 44 |
- 0 |
Zillow last checked: 7 hours ago
Listing updated: April 14, 2025 at 09:57am
Listed by:
Christine Decolli,
Crews Realty, LLC 901-758-2200,
Cindy Lesley,
Crews Realty, LLC
Source: MAAR,MLS#: 10169732
Travel times
Schedule tour
Select a date
Facts & features
Interior
Bedrooms & bathrooms
- Bedrooms: 3
- Bathrooms: 3
- Full bathrooms: 2
- 1/2 bathrooms: 1
Rooms
- Room types: Attic
Primary bedroom
- Features: Walk-In Closet(s), Smooth Ceiling, Hardwood Floor
- Level: First
- Area: 182
- Dimensions: 14 x 13
Bedroom 2
- Features: Shared Bath, Smooth Ceiling, Carpet
- Level: Second
- Area: 132
- Dimensions: 12 x 11
Bedroom 3
- Features: Walk-In Closet(s), Shared Bath, Smooth Ceiling, Carpet
- Level: Second
- Area: 132
- Dimensions: 12 x 11
Primary bathroom
- Features: Double Vanity, Separate Shower, Smooth Ceiling, Tile Floor, Full Bath
Dining room
- Area: 196
- Dimensions: 14 x 14
Kitchen
- Features: Kitchen Island
Living room
- Features: Great Room
- Dimensions: 0 x 0
Heating
- Central, Electric Heat Pump
Cooling
- Central Air, Ceiling Fan(s)
Appliances
- Included: Electric Water Heater, Vent Hood/Exhaust Fan, Range/Oven, Self Cleaning Oven, Gas Cooktop, Disposal, Dishwasher, Microwave
- Laundry: Laundry Room
Features
- Walk-In Closet(s), Smooth Ceiling, High Ceilings, Den/Great Room, Kitchen, Primary Bedroom, 1/2 Bath, 1 Bath, 2nd Bedroom, 3rd Bedroom, 1 or More BR Down, Primary Down, Luxury Primary Bath, Half Bath Down
- Flooring: Part Hardwood, Part Carpet
- Doors: Storm Door(s)
- Windows: Double Pane Windows
- Attic: Pull Down Stairs
- Has fireplace: No
Interior area
- Living area range: 2000-2199 Square Feet
Video & virtual tour
Property
Parking
- Total spaces: 2
- Parking features: Garage Door Opener, Garage Faces Rear, Attached
- Has garage: Yes
- Covered spaces: 2
Features
- Stories: 2
- Patio & porch: Patio
- Exterior features: Auto Lawn Sprinkler, Sidewalks
- Pool features: Community, Neighborhood
Lot
- Features: Level, Professionally Landscaped
Details
- Additional structures: Pool House
- Parcel number: C0244DD00004
Construction
Type & style
- Home type: Townhouse
- Architectural style: Traditional
- Property subtype: Townhouse, Attached Single Family
- Attached to another structure: Yes
Materials
- Brick Veneer
- Foundation: Slab
- Roof: Composition Shingles
Condition
- New construction: Yes
- Year built: 2024
Details
- Builder name: Eagle Builders
Utilities & green energy
- Sewer: Public Sewer
- Water: Public
- Utilities for property: Cable Available
Community & HOA
Community
- Security: Fire Sprinkler System, Security System, Smoke Detector(s), Burglar Alarm, Fire Alarm
- Subdivision: The Towne
Location
- Region: Collierville
Financial & listing details
- Tax assessed value: $143,500
- Annual tax amount: $1,876
- Price range: $499K - $499K
- Date on market: 4/9/2024
- Listing terms: Conventional,FHA,VA Loan
About the community
PoolGreenbelt
The Towne is a one-of-a-kind townhome community in Collierville, Tennessee that offers a fresh new look on a classic design. The Towne at Collierville combines comfort and convenience in a beautifully landscaped neighborhood with luscious natural scenery, private swimming pool and pool house. Enjoy a relaxed lifestyle where lawn care and exterior home maintenance is managed by the Homeowner Association, allowing more time for the priorities in your life. Ideally located just minutes from award-winning schools, parks, shopping and entertainment.
Developed by Crews Development and built by Eagle Builders, The Towne consists of 167 townhomes. Each home is approximately 2,000+/- square feet with spacious 3-Bedroom, 2.5-Bath floor plans, perfect for comfortable living and entertainment.
Source: Eagle Builders

