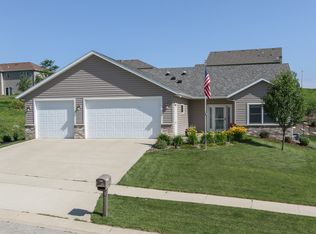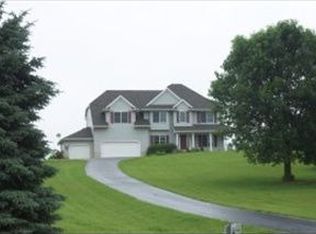Closed
$560,000
499 73rd St NW, Rochester, MN 55901
3beds
2,167sqft
Single Family Residence
Built in 1995
2.37 Acres Lot
$563,400 Zestimate®
$258/sqft
$2,615 Estimated rent
Home value
$563,400
$524,000 - $603,000
$2,615/mo
Zestimate® history
Loading...
Owner options
Explore your selling options
What's special
Beautifully renovated 2 story on 2.37 acres only minutes to town. Enjoy the serenity & privacy of this incredible lot w/no neighbors behind, flowering cherry & apple trees, maples, pin, oak & river birch trees. Absolutely captivating!
Inside you are sure to be impressed with the updates! formal living room, formal dining & family room w/built-in bookcase & brick fireplace. Updated kitchen w/new countertop, appliances, & backsplash. Three bedroom up with a spacious master, updated lighting, large w/in closet, master bath w/ his & her sinks. Lover level in partially finished - needs sheetrock, flooring & carpet for FMRM, rec area, bedroom & bath.
Zillow last checked: 8 hours ago
Listing updated: January 08, 2026 at 11:42am
Listed by:
Julie M Fink 507-273-6178,
Re/Max Results
Bought with:
Georges Montillet
Dwell Realty Group LLC
Source: NorthstarMLS as distributed by MLS GRID,MLS#: 6696974
Facts & features
Interior
Bedrooms & bathrooms
- Bedrooms: 3
- Bathrooms: 3
- Full bathrooms: 2
- 1/2 bathrooms: 1
Bathroom
- Description: Full Primary,Main Floor 1/2 Bath,Upper Level Full Bath
Dining room
- Description: Breakfast Bar,Informal Dining Room,Separate/Formal Dining Room
Heating
- Forced Air, Fireplace(s)
Cooling
- Central Air
Appliances
- Included: Dishwasher, Dryer, Microwave, Range, Refrigerator, Washer
Features
- Basement: Egress Window(s),Partially Finished,Sump Pump
- Number of fireplaces: 1
- Fireplace features: Brick
Interior area
- Total structure area: 2,167
- Total interior livable area: 2,167 sqft
- Finished area above ground: 2,167
- Finished area below ground: 0
Property
Parking
- Total spaces: 3
- Parking features: Attached, Asphalt, Guest
- Attached garage spaces: 3
Accessibility
- Accessibility features: None
Features
- Levels: Two
- Stories: 2
- Patio & porch: Deck
Lot
- Size: 2.37 Acres
- Features: Tree Coverage - Medium
Details
- Foundation area: 1215
- Parcel number: 740214059391
- Zoning description: Residential-Single Family
Construction
Type & style
- Home type: SingleFamily
- Property subtype: Single Family Residence
Materials
- Block
- Roof: Age 8 Years or Less
Condition
- New construction: No
- Year built: 1995
Utilities & green energy
- Gas: Natural Gas
- Sewer: Septic System Compliant - Yes
- Water: Well
Community & neighborhood
Location
- Region: Rochester
- Subdivision: Huntington Woods 1st Sub
HOA & financial
HOA
- Has HOA: No
Price history
| Date | Event | Price |
|---|---|---|
| 1/8/2026 | Sold | $560,000-5.9%$258/sqft |
Source: | ||
| 11/21/2025 | Pending sale | $594,900$275/sqft |
Source: | ||
| 9/24/2025 | Price change | $594,900-7%$275/sqft |
Source: | ||
| 7/28/2025 | Price change | $639,900-3%$295/sqft |
Source: | ||
| 4/9/2025 | Listed for sale | $659,900$305/sqft |
Source: | ||
Public tax history
| Year | Property taxes | Tax assessment |
|---|---|---|
| 2025 | $5,478 +14.8% | $519,800 +5.6% |
| 2024 | $4,772 | $492,100 +2.3% |
| 2023 | -- | $480,900 +3.8% |
Find assessor info on the county website
Neighborhood: 55901
Nearby schools
GreatSchools rating
- 6/10Overland Elementary SchoolGrades: PK-5Distance: 1.9 mi
- 3/10Dakota Middle SchoolGrades: 6-8Distance: 4.1 mi
- 8/10Century Senior High SchoolGrades: 8-12Distance: 4.1 mi
Schools provided by the listing agent
- Elementary: Overland
- Middle: Dakota
- High: Century
Source: NorthstarMLS as distributed by MLS GRID. This data may not be complete. We recommend contacting the local school district to confirm school assignments for this home.
Get a cash offer in 3 minutes
Find out how much your home could sell for in as little as 3 minutes with a no-obligation cash offer.
Estimated market value$563,400
Get a cash offer in 3 minutes
Find out how much your home could sell for in as little as 3 minutes with a no-obligation cash offer.
Estimated market value
$563,400

