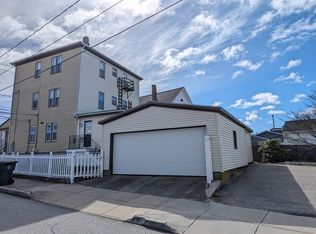Great opportunity to get on board and become part of this exciting revitalization of Fall River, MA. Perfect for a redevelopment opportunity. Great location for Banks, credit unions, churches, franchises and retailers. High Traffic Area and High visibility. Minutes away from Highway access. Busy street leading to Tiverton Twin Rivers Casino. Entrance on 2 streets and room to add a drive thru. Note: the the asking price includes the property of 515 Stafford Road, Fall River, MA ( AKA 374 Miller Street) Commercial property MLS number 72112773. Both properties are being sold together as a package deal.
This property is off market, which means it's not currently listed for sale or rent on Zillow. This may be different from what's available on other websites or public sources.
