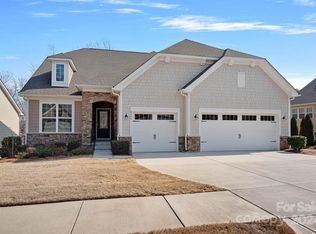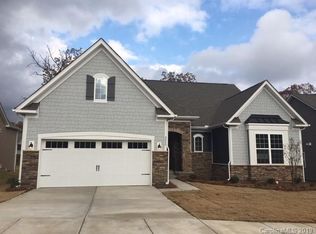Closed
$698,000
4989 Samoa Ridge Dr, Lancaster, SC 29720
4beds
3,566sqft
Single Family Residence
Built in 2019
0.22 Acres Lot
$706,400 Zestimate®
$196/sqft
$3,061 Estimated rent
Home value
$706,400
$643,000 - $777,000
$3,061/mo
Zestimate® history
Loading...
Owner options
Explore your selling options
What's special
You will LOVE this WELL-KEPT Sun-Lit home w/ Treed Private Lot! Ranch Home w/Finished Basement! Need more Space? Need Storage? Need Visitor Quarters? Wow! This home has it all! Gated 55+ Community w/Full Time Security Guards! Lovely Landscaped Yard, Large Scrned Porch Overlooks Common area w/Trees! Paver Patio Full Length of Home! Gourmet Kitchen w/White Cabinets & Upgraded Hardware! Subway Tiled Backsplash, Double Wall Convection Ovens. Gas Range! Roll-out Shelving! TWO Pantries w/Solid Shelving! Upgraded Light Fixtures & Fans! Additional Moldings! Granite in Kitchen, all Full Baths, & Laundry! Wide Plank Hardwd Floors! Wonderful Primary Bdrm w/Moldings, Plantation Shutters & Newer Carpet! Framed Mirrors in 2 Baths! 3 Bdrms on Main Level. Lower Level w/Large Guest Bdrm & Full Bath Plus Card Room & Wet Bar. Plus Den w/Built-ins & Gathering Room ideal for Pool Table location! AND TONS of STORAGE! Finished & Painted Garage w/Tankless Water Heater & Epoxy Flooring! VERY Desirable Street!
Zillow last checked: 8 hours ago
Listing updated: July 18, 2025 at 11:18am
Listing Provided by:
Donna Kelly donna.kelly@allentate.com,
Howard Hanna Allen Tate Charlotte South
Bought with:
Marie Lorimer
Howard Hanna Allen Tate Charlotte South
Source: Canopy MLS as distributed by MLS GRID,MLS#: 4243510
Facts & features
Interior
Bedrooms & bathrooms
- Bedrooms: 4
- Bathrooms: 4
- Full bathrooms: 3
- 1/2 bathrooms: 1
- Main level bedrooms: 3
Primary bedroom
- Features: Ceiling Fan(s), Split BR Plan, Walk-In Closet(s)
- Level: Main
- Area: 246.3 Square Feet
- Dimensions: 16' 5" X 15' 0"
Bedroom s
- Features: Ceiling Fan(s)
- Level: Main
- Area: 182 Square Feet
- Dimensions: 14' 0" X 13' 0"
Bedroom s
- Level: Main
- Area: 110 Square Feet
- Dimensions: 10' 0" X 11' 0"
Bedroom s
- Features: Ceiling Fan(s)
- Level: Basement
- Area: 172.62 Square Feet
- Dimensions: 14' 0" X 12' 4"
Bathroom full
- Level: Main
Bathroom full
- Level: Main
Bathroom half
- Level: Main
Bathroom full
- Level: Basement
Bar entertainment
- Features: Kitchen Island, Open Floorplan, Wet Bar
- Level: Basement
- Area: 120.11 Square Feet
- Dimensions: 12' 9" X 9' 5"
Den
- Level: Basement
- Area: 170.59 Square Feet
- Dimensions: 11' 10" X 14' 5"
Dining area
- Level: Main
- Area: 152.96 Square Feet
- Dimensions: 13' 6" X 11' 4"
Dining area
- Level: Basement
- Area: 207.19 Square Feet
- Dimensions: 12' 9" X 16' 3"
Family room
- Features: Ceiling Fan(s)
- Level: Basement
- Area: 355.5 Square Feet
- Dimensions: 19' 9" X 18' 0"
Great room
- Features: Ceiling Fan(s)
- Level: Main
- Area: 345.61 Square Feet
- Dimensions: 17' 0" X 20' 4"
Kitchen
- Features: Kitchen Island, Open Floorplan, Walk-In Pantry
- Level: Main
- Area: 214.5 Square Feet
- Dimensions: 16' 6" X 13' 0"
Heating
- Floor Furnace, Forced Air
Cooling
- Central Air
Appliances
- Included: Convection Oven, Dishwasher, Disposal, Double Oven, Exhaust Hood, Gas Cooktop, Gas Water Heater, Microwave, Refrigerator, Self Cleaning Oven, Tankless Water Heater, Wall Oven
- Laundry: Laundry Room, Main Level
Features
- Built-in Features, Kitchen Island, Open Floorplan, Pantry, Walk-In Closet(s), Walk-In Pantry, Wet Bar, Other - See Remarks
- Flooring: Carpet, Hardwood, Tile, Wood
- Windows: Insulated Windows
- Basement: Daylight,Exterior Entry,Interior Entry,Partially Finished,Storage Space,Sump Pump
- Attic: Pull Down Stairs
- Fireplace features: Great Room
Interior area
- Total structure area: 2,086
- Total interior livable area: 3,566 sqft
- Finished area above ground: 2,086
- Finished area below ground: 1,480
Property
Parking
- Total spaces: 2
- Parking features: Attached Garage, Garage Door Opener, Garage on Main Level
- Attached garage spaces: 2
Accessibility
- Accessibility features: Door Width 32 Inches or More, Lever Door Handles, Accessible Hallway(s)
Features
- Levels: One
- Stories: 1
- Patio & porch: Front Porch, Rear Porch, Screened, Other
- Exterior features: Lawn Maintenance
- Pool features: Community
- Has view: Yes
- View description: Year Round
Lot
- Size: 0.22 Acres
- Dimensions: 82 x 130 x 62 x 130
- Features: Level, Private, Wooded, Views
Details
- Additional structures: Other
- Parcel number: 0019J0A323.00
- Zoning: SFR
- Special conditions: Standard
Construction
Type & style
- Home type: SingleFamily
- Architectural style: Transitional
- Property subtype: Single Family Residence
Materials
- Fiber Cement, Stone
- Roof: Shingle
Condition
- New construction: No
- Year built: 2019
Utilities & green energy
- Sewer: County Sewer
- Water: County Water
- Utilities for property: Cable Connected, Electricity Connected, Phone Connected, Underground Power Lines, Wired Internet Available
Community & neighborhood
Security
- Security features: Security Service, Smoke Detector(s)
Community
- Community features: Fifty Five and Older, Business Center, Clubhouse, Dog Park, Fitness Center, Game Court, Gated, Lake Access, Picnic Area, Playground, Putting Green, Sidewalks, Street Lights, Tennis Court(s), Walking Trails, Other
Senior living
- Senior community: Yes
Location
- Region: Lancaster
- Subdivision: Tree Tops
HOA & financial
HOA
- Has HOA: Yes
- HOA fee: $266 monthly
- Association name: Cams Management
- Association phone: 877-672-2267
Other
Other facts
- Listing terms: Cash,Conventional,FHA,VA Loan
- Road surface type: Concrete, Paved
Price history
| Date | Event | Price |
|---|---|---|
| 7/18/2025 | Sold | $698,000$196/sqft |
Source: | ||
| 5/31/2025 | Pending sale | $698,000$196/sqft |
Source: | ||
| 4/24/2025 | Listed for sale | $698,000+89.7%$196/sqft |
Source: | ||
| 9/10/2019 | Sold | $368,000$103/sqft |
Source: Public Record Report a problem | ||
Public tax history
| Year | Property taxes | Tax assessment |
|---|---|---|
| 2024 | $5,578 +0% | $16,144 |
| 2023 | $5,576 +2% | $16,144 |
| 2022 | $5,465 | $16,144 |
Find assessor info on the county website
Neighborhood: 29720
Nearby schools
GreatSchools rating
- 4/10Van Wyck ElementaryGrades: PK-4Distance: 3.9 mi
- 4/10Indian Land Middle SchoolGrades: 6-8Distance: 3.7 mi
- 7/10Indian Land High SchoolGrades: 9-12Distance: 2.9 mi
Get a cash offer in 3 minutes
Find out how much your home could sell for in as little as 3 minutes with a no-obligation cash offer.
Estimated market value
$706,400
Get a cash offer in 3 minutes
Find out how much your home could sell for in as little as 3 minutes with a no-obligation cash offer.
Estimated market value
$706,400

