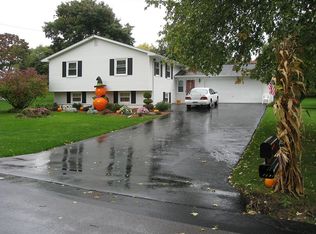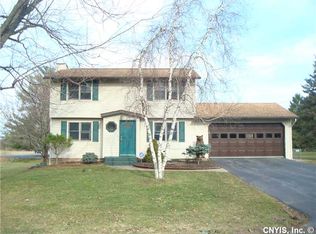Closed
$252,000
4989 Northfield Rd, Syracuse, NY 13215
3beds
1,542sqft
Single Family Residence
Built in 1965
0.64 Acres Lot
$302,000 Zestimate®
$163/sqft
$2,306 Estimated rent
Home value
$302,000
$287,000 - $320,000
$2,306/mo
Zestimate® history
Loading...
Owner options
Explore your selling options
What's special
Are you in search of an incredible Value? This is it!* This home is situated on an exceptionally deep lot, nestled against a backdrop of trees. Very practical Split Colonial layout, looks like a big split level, feels like a colonial inside. Upon entering, you'll be welcomed by a foyer that leads into a formal living room. Multiple windows flood the room with natural light. The living room connects to both the dining room and the kitchen. The kitchen features timeless Cherry Cabinets and includes all kitchen appliances. From here, you can enjoy views of the first-floor family room, which features a gas fireplace, adding a touch of comfort and charm. Beyond the family room, you'll discover a glass-enclosed porch, offering a splendid space to savor backyard views and enjoy balmy summer evenings. Heading upstairs, you'll find three generously sized bedrooms, each adorned with exposed hardwood floors. The main bathroom provides easy access to the primary bedroom. Replacement windows. Ample storage space in the 2 car garage & unfinished basement. Updated A/C. While we may be dated in decor, this gem will be transformed with exposed hardwood flooring and fresh paint. This is a Best Buy!
Zillow last checked: 8 hours ago
Listing updated: November 27, 2023 at 07:39am
Listed by:
Martin D. Carpenter 315-622-6000,
RE/MAX Masters
Bought with:
Amber Hotaling, 10491208109
Illuminate Real Estate Service
Source: NYSAMLSs,MLS#: S1498273 Originating MLS: Syracuse
Originating MLS: Syracuse
Facts & features
Interior
Bedrooms & bathrooms
- Bedrooms: 3
- Bathrooms: 2
- Full bathrooms: 1
- 1/2 bathrooms: 1
- Main level bathrooms: 1
Bedroom 1
- Level: Second
- Dimensions: 14.00 x 11.00
Bedroom 2
- Level: Second
- Dimensions: 13.00 x 10.00
Bedroom 3
- Level: Second
- Dimensions: 11.00 x 8.00
Basement
- Level: Basement
Dining room
- Level: First
- Dimensions: 11.00 x 9.00
Family room
- Level: First
- Dimensions: 17.00 x 12.00
Kitchen
- Level: First
Living room
- Level: First
- Dimensions: 19.00 x 12.00
Other
- Level: First
- Dimensions: 20.00 x 10.00
Heating
- Gas, Forced Air
Cooling
- Central Air
Appliances
- Included: Dryer, Dishwasher, Electric Oven, Electric Range, Free-Standing Range, Gas Water Heater, Oven, Refrigerator, Washer
- Laundry: In Basement
Features
- Separate/Formal Dining Room, Eat-in Kitchen, Separate/Formal Living Room, Pantry, Sliding Glass Door(s)
- Flooring: Carpet, Hardwood, Resilient, Varies
- Doors: Sliding Doors
- Basement: Full,Sump Pump
- Number of fireplaces: 1
Interior area
- Total structure area: 1,542
- Total interior livable area: 1,542 sqft
Property
Parking
- Total spaces: 2
- Parking features: Attached, Garage, Driveway, Garage Door Opener
- Attached garage spaces: 2
Features
- Levels: Two
- Stories: 2
- Patio & porch: Enclosed, Patio, Porch
- Exterior features: Blacktop Driveway, Patio
Lot
- Size: 0.64 Acres
- Dimensions: 94 x 296
- Features: Residential Lot
Details
- Parcel number: 31420001500000030080000000
- Special conditions: Standard
Construction
Type & style
- Home type: SingleFamily
- Architectural style: Colonial,Split Level
- Property subtype: Single Family Residence
Materials
- Shake Siding
- Foundation: Block
- Roof: Asphalt
Condition
- Resale
- Year built: 1965
Utilities & green energy
- Electric: Circuit Breakers
- Sewer: Connected
- Water: Connected, Public
- Utilities for property: Cable Available, Sewer Connected, Water Connected
Community & neighborhood
Location
- Region: Syracuse
- Subdivision: Harris Hill Sec A
Other
Other facts
- Listing terms: Conventional,FHA,VA Loan
Price history
| Date | Event | Price |
|---|---|---|
| 11/20/2023 | Sold | $252,000+12%$163/sqft |
Source: | ||
| 9/21/2023 | Contingent | $224,900$146/sqft |
Source: | ||
| 9/16/2023 | Listed for sale | $224,900+57.3%$146/sqft |
Source: | ||
| 1/15/2004 | Sold | $143,000$93/sqft |
Source: Agent Provided Report a problem | ||
Public tax history
| Year | Property taxes | Tax assessment |
|---|---|---|
| 2024 | -- | $143,800 |
| 2023 | -- | $143,800 |
| 2022 | -- | $143,800 |
Find assessor info on the county website
Neighborhood: 13215
Nearby schools
GreatSchools rating
- 8/10Split Rock Elementary SchoolGrades: PK-4Distance: 0.8 mi
- 7/10Camillus Middle SchoolGrades: 7-8Distance: 6.1 mi
- 7/10West Genesee Senior High SchoolGrades: 9-12Distance: 2.9 mi
Schools provided by the listing agent
- District: West Genesee
Source: NYSAMLSs. This data may not be complete. We recommend contacting the local school district to confirm school assignments for this home.

