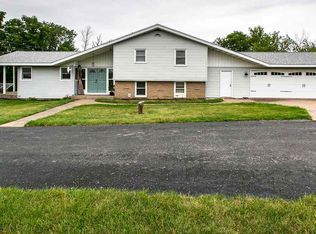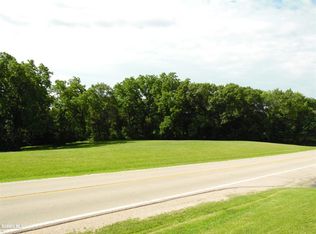Sold for $1,210,000
$1,210,000
4989 N Ford Rd, Scales Mound, IL 61075
5beds
3,972sqft
Single Family Residence
Built in 1867
71.14 Acres Lot
$-- Zestimate®
$305/sqft
$2,359 Estimated rent
Home value
Not available
Estimated sales range
Not available
$2,359/mo
Zestimate® history
Loading...
Owner options
Explore your selling options
What's special
A breathtaking property offering rural living just a few minutes from Galena's historic main street. The beautiful farmhouse consists of an original part built in 1867 which has been meticulously restored and updated, including custom built-in bookcases, a media center, and a custom-designed wood and polished granite gas fireplace. A large 2-story addition, a 2-car garage, and a screened porch were added in 1993. The house is nearly 3000ft2 with an additional 1000ft2 finished family room in the basement and tons of storage. The entire house underwent a total gut rehab in 2014, including a new kitchen, baths, flooring, wiring, siding, and insulation. In 2022, the heater and on-demand water heater were replaced, and a new septic system was installed. The oversized, eat-in kitchen features quartz countertops with subway tile backsplash, stainless steel appliances, a walk-in pantry (currently used as an office), a large bay window overlooking the land, and sliding doors opening onto the screened porch. The main level also includes a dining room, living room, large mud room, laundry room, and a half bath. The upper level contains all five bedrooms (primary bedroom ensuite with large soaking tub overlooking the property) and a second full bath. The home sits on 10.35 acres zoned as farmland and includes a beautiful 4200ft2 barn. In 2021/2022, the barn underwent a total restoration inside and out, with new cement work, structural repair, new doors, paint, and a steel roof. Inside is an enclosed workshop with water, electric, and gray-water septic. The additional 59.79 acres are in a conservation easement (lots of wildlife and great hunting and fishing) and contain two stocked ponds, prairie, and forests. The owners have maintained walking trails throughout the property. Too much to describe; this is a must-see property!
Zillow last checked: 8 hours ago
Listing updated: July 14, 2023 at 09:48am
Listed by:
MARK SUMPTER 773-209-1987,
Eagle Ridge Realty
Bought with:
SHELLY MCCOY, 475131143
Eagle Ridge Realty
Source: NorthWest Illinois Alliance of REALTORS®,MLS#: 202301426
Facts & features
Interior
Bedrooms & bathrooms
- Bedrooms: 5
- Bathrooms: 3
- Full bathrooms: 2
- 1/2 bathrooms: 1
- Main level bathrooms: 1
Primary bedroom
- Level: Upper
- Area: 227.52
- Dimensions: 16.75 x 13.58
Bedroom 2
- Level: Upper
- Area: 211.46
- Dimensions: 14.58 x 14.5
Bedroom 3
- Level: Upper
- Area: 129.83
- Dimensions: 13.67 x 9.5
Bedroom 4
- Level: Upper
- Area: 120.17
- Dimensions: 17.17 x 7
Dining room
- Level: Main
- Area: 266.44
- Dimensions: 18.17 x 14.67
Family room
- Level: Lower
- Area: 368.36
- Dimensions: 24.83 x 14.83
Kitchen
- Level: Main
- Area: 374.81
- Dimensions: 21.83 x 17.17
Living room
- Level: Main
- Area: 432.03
- Dimensions: 25.17 x 17.17
Heating
- Forced Air, Propane
Cooling
- Central Air
Appliances
- Included: Dishwasher, Dryer, Refrigerator, Stove/Cooktop, Washer, Water Softener Rented, LP Gas Tank Rented, LP Gas Water Heater
- Laundry: Main Level
Features
- L.L. Finished Space, Book Cases Built In, Solid Surface Counters
- Windows: Window Treatments
- Basement: Partial,Finished
- Number of fireplaces: 1
- Fireplace features: Gas
Interior area
- Total structure area: 3,972
- Total interior livable area: 3,972 sqft
- Finished area above ground: 2,892
- Finished area below ground: 1,080
Property
Parking
- Total spaces: 2
- Parking features: Asphalt, Attached, Barn, Garage Door Opener
- Garage spaces: 2
Features
- Levels: Two
- Stories: 2
- Patio & porch: Patio, Covered, Screened
- Has view: Yes
- View description: Panorama
Lot
- Size: 71.14 Acres
- Features: Wooded, Other, Restrictions, Rural
Details
- Additional structures: Garden Shed, Outbuilding
- Additional parcels included: 430800004115
- Parcel number: 430800006524
Construction
Type & style
- Home type: SingleFamily
- Property subtype: Single Family Residence
Materials
- Siding, Cedar, Cement Board
- Roof: Shingle
Condition
- Year built: 1867
Utilities & green energy
- Electric: Circuit Breakers
- Sewer: Septic Tank
- Water: Well
Community & neighborhood
Location
- Region: Scales Mound
- Subdivision: IL
Other
Other facts
- Price range: $1.2M - $1.2M
- Ownership: Fee Simple
- Road surface type: Hard Surface Road
Price history
| Date | Event | Price |
|---|---|---|
| 7/14/2023 | Sold | $1,210,000-4.6%$305/sqft |
Source: | ||
| 6/1/2023 | Pending sale | $1,269,000$319/sqft |
Source: | ||
| 4/28/2023 | Contingent | $1,269,000$319/sqft |
Source: | ||
| 4/28/2023 | Pending sale | $1,269,000$319/sqft |
Source: | ||
| 3/31/2023 | Listed for sale | $1,269,000-9%$319/sqft |
Source: | ||
Public tax history
Tax history is unavailable.
Neighborhood: 61075
Nearby schools
GreatSchools rating
- 8/10Scales Mound Elementary SchoolGrades: PK-5Distance: 4 mi
- 6/10Scales Mound Jr High SchoolGrades: 6-8Distance: 4 mi
- 8/10Scales Mound High SchoolGrades: 9-12Distance: 4 mi
Schools provided by the listing agent
- Elementary: Scales Mound
- Middle: Scales Mound
- High: Scales Mound
- District: Scales Mound
Source: NorthWest Illinois Alliance of REALTORS®. This data may not be complete. We recommend contacting the local school district to confirm school assignments for this home.

Get pre-qualified for a loan
At Zillow Home Loans, we can pre-qualify you in as little as 5 minutes with no impact to your credit score.An equal housing lender. NMLS #10287.

