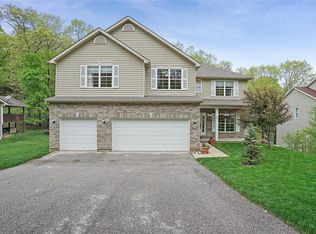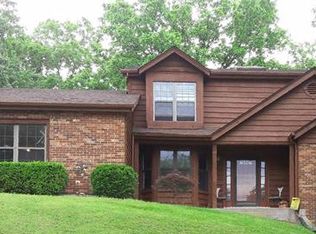Welcome to this 4 bed 4.5 bath home located in the gated Paradise Valley Golf and Country Club! Beautiful front circle drive with large paver driveway, three car garage and charming home all located on almost an acre of land, Main entry foyer, Spacious living room, Formal dining room, 10 foot ceiling great room with gas fp, Bright breakfast room, Huge kitchen with white custom cabinetry, double stove, center island and electric cooktop, Main floor master with separate shower and tub, huge walk in closet, Upper level master suite, Two other large bedrooms upstairs serviced by jack n jill bath, LL features rec room with fp, Media room, Walk out LL, Central Vac, 1,000 gal propane tank, 2 zoned HVACs, 75 gallon water heater, 2 full basements with one finished with updated carpet and media room and second wood burning fireplace PLUS sub-basement with 9.5 foot ceilings perfect for workshop. Updated wrap around porch and huge multi-level composite deck with level back yard on the golf course with scenic views!
This property is off market, which means it's not currently listed for sale or rent on Zillow. This may be different from what's available on other websites or public sources.

