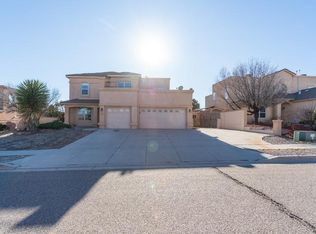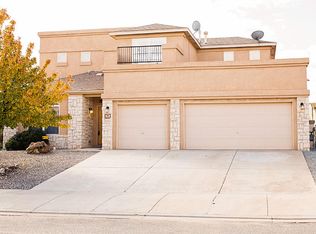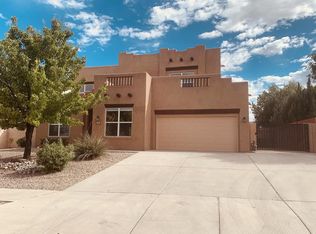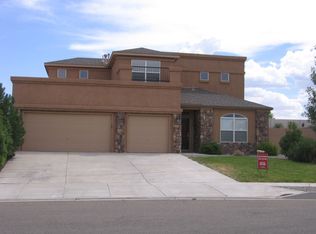CHECK OUT THE 3D VIRTUAL TOUR! FABULOUS HOME IN THE ENCHANTED HILLS AREA! House features in the main level a chef design kitchen w/granite counter tops, SS appliances & kitchen island! Kiva fireplace in the living room for those cold days! Breakfast nook and formal dining area, a good size room that can be a 4th bedroom, office, craft or exercise room. The 2nd level features a large master bedroom with its own fireplace, a spacious bathroom and a balcony to enjoy the beautiful views of the Sandia mountains! Are you looking for extra parking space? Look no further! This house provides a backyard access and 3 finish car garage! Do you like to entertain? Property has a magnificent backyard with a built in gazebo, fire pit and gorgeous mountain views! DO NOT MISS THIS OPPORTUNITY! VIEW IT NOW!
This property is off market, which means it's not currently listed for sale or rent on Zillow. This may be different from what's available on other websites or public sources.



