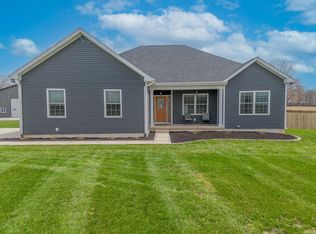This impeccable property is in mint condition and ready for the new owner. You will be amazed at the condition and all of the amenities that are provided for the new buyer's pleasure. The house is 1820 Sq Ft. If offers an open concept, lots of natural lighting, the kitchen has a breakfast bar, island, stainless appliances, pantry, breakfast nook, array of cabinets and counter tops. The dining room has a built in hutch, sliding doors that lead to the back deck. The home features a split bed concept, the master has a private bath with 2 person Jacuzzi tub and stand alone shower and walk in closet. The home has a front and rear covered deck so you can relax and enjoy the sunrises and sunsets. The sunroom is to the North with windows surrounding the entire room. There is a ramp on rear door for easy handicap entrance. The property's 7 acres, features a pristine yard and landscaping, a pasture for horses and a pond. The 64 x 42 pole barn has an overhead door and a sliding door. The rear door has a ramp for RV entrance. It has concrete floors, hunting storage room, and a large man cave. The 30 x 20 horse barn currently has 4 horse stalls, and has the capacity for 9 stalls. The furnace & CA unit were updated to a Trane clean air effect system for allergies. Cost $8900. This property has a storm shelter for your safety. Septic system layout and survey is attached. Enjoy this one of a kind property.
This property is off market, which means it's not currently listed for sale or rent on Zillow. This may be different from what's available on other websites or public sources.
