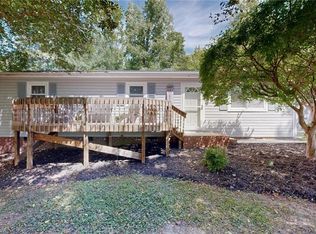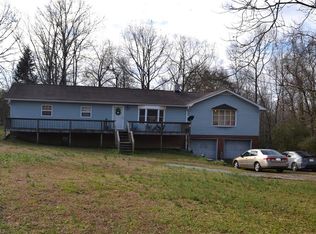Sold for $175,000 on 09/17/25
$175,000
4988 Fairview Ct, Trinity, NC 27370
3beds
1,102sqft
Stick/Site Built, Residential, Single Family Residence
Built in 1983
0.56 Acres Lot
$176,400 Zestimate®
$--/sqft
$1,666 Estimated rent
Home value
$176,400
$141,000 - $219,000
$1,666/mo
Zestimate® history
Loading...
Owner options
Explore your selling options
What's special
Welcome to your new brick ranch home perfectly nestled on over 1/2 acres. This quaint 3 bed/1.5 bath home features both comfort and peace of mind with a newer roof, water heater, 2023 HVAC and 2024 vapor barrier & sump pump. Put your personal touches inside and outside of your spacious, private yard; the backyard is bordered by woods providing a great spot for relaxation and entertaining. Don't miss your chance to make this tranquil home your own, schedule your showing today!
Zillow last checked: 8 hours ago
Listing updated: September 17, 2025 at 11:41am
Listed by:
Tina Phillips 336-488-0097,
Mark Spain Real Estate
Bought with:
Michele Bowman, 210205
eXp Realty
Source: Triad MLS,MLS#: 1189325 Originating MLS: Greensboro
Originating MLS: Greensboro
Facts & features
Interior
Bedrooms & bathrooms
- Bedrooms: 3
- Bathrooms: 2
- Full bathrooms: 1
- 1/2 bathrooms: 1
- Main level bathrooms: 2
Primary bedroom
- Level: Main
- Dimensions: 11.5 x 16.75
Bedroom 2
- Level: Main
- Dimensions: 8.67 x 12.42
Bedroom 3
- Level: Main
- Dimensions: 8.42 x 10.42
Den
- Level: Main
- Dimensions: 16.5 x 12.33
Dining room
- Level: Main
- Dimensions: 7.42 x 11.33
Kitchen
- Level: Main
- Dimensions: 10.08 x 11.33
Laundry
- Level: Main
- Dimensions: 7 x 3.08
Heating
- Baseboard, Forced Air, Electric
Cooling
- Central Air, Heat Pump
Appliances
- Included: Exhaust Fan, Free-Standing Range, Electric Water Heater
- Laundry: Dryer Connection, Washer Hookup
Features
- Dead Bolt(s)
- Flooring: Carpet, Laminate, Vinyl
- Basement: Crawl Space
- Attic: Access Only
- Has fireplace: No
Interior area
- Total structure area: 1,102
- Total interior livable area: 1,102 sqft
- Finished area above ground: 1,102
Property
Parking
- Total spaces: 2
- Parking features: Carport, Driveway, Gravel, Detached Carport
- Garage spaces: 2
- Has carport: Yes
- Has uncovered spaces: Yes
Features
- Levels: One
- Stories: 1
- Pool features: None
- Fencing: Fenced
Lot
- Size: 0.56 Acres
- Dimensions: 124 x 198 x 124 x 200
- Features: City Lot, Cleared, Subdivided, Wooded, Not in Flood Zone, Subdivision
Details
- Parcel number: 7717221483
- Zoning: R9
- Special conditions: Owner Sale
Construction
Type & style
- Home type: SingleFamily
- Architectural style: Ranch
- Property subtype: Stick/Site Built, Residential, Single Family Residence
Materials
- Brick, Vinyl Siding
Condition
- Year built: 1983
Utilities & green energy
- Sewer: Private Sewer, Septic Tank
- Water: Public
Community & neighborhood
Location
- Region: Trinity
- Subdivision: Fairview Acres
Other
Other facts
- Listing agreement: Exclusive Right To Sell
Price history
| Date | Event | Price |
|---|---|---|
| 9/17/2025 | Sold | $175,000-5.4% |
Source: | ||
| 8/18/2025 | Pending sale | $185,000 |
Source: | ||
| 7/29/2025 | Listed for sale | $185,000-7.5% |
Source: | ||
| 2/7/2025 | Listing removed | $199,999 |
Source: | ||
| 2/2/2025 | Listed for sale | $199,999 |
Source: | ||
Public tax history
| Year | Property taxes | Tax assessment |
|---|---|---|
| 2024 | $965 | $117,690 |
| 2023 | $965 +25.9% | $117,690 +49.7% |
| 2022 | $767 | $78,640 |
Find assessor info on the county website
Neighborhood: 27370
Nearby schools
GreatSchools rating
- 2/10Trinity ElementaryGrades: K-5Distance: 1.9 mi
- 3/10Wheatmore Middle SchoolGrades: 6-8Distance: 1.5 mi
- 7/10Wheatmore HighGrades: 9-12Distance: 3.4 mi
Get a cash offer in 3 minutes
Find out how much your home could sell for in as little as 3 minutes with a no-obligation cash offer.
Estimated market value
$176,400
Get a cash offer in 3 minutes
Find out how much your home could sell for in as little as 3 minutes with a no-obligation cash offer.
Estimated market value
$176,400

