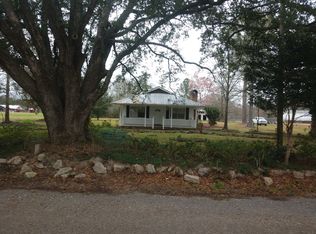Closed
Price Unknown
49877 Bailey Loop Rd, Loranger, LA 70446
3beds
2,326sqft
Farm, Single Family Residence
Built in 2015
13 Acres Lot
$556,500 Zestimate®
$--/sqft
$2,287 Estimated rent
Home value
$556,500
$484,000 - $623,000
$2,287/mo
Zestimate® history
Loading...
Owner options
Explore your selling options
What's special
Should be in a magazine, this stunning Loranger home is now for sale. This estate boast a custom unique sweet guest home, three bay barn/workshop, storage buildings, fishing pond, and inground pool. Inside main home you will find wood floors throughout, brick fireplace, showcase angled vaulted ceilings, an open living area & kitchen, Picture windows filling home with natural light, center island w/ storage & shelving, A dreamy laundry room w/ tons of built-in shelving, and a breathtaking primary bath.
Zillow last checked: 8 hours ago
Listing updated: June 29, 2023 at 11:47am
Listed by:
Stacey Levin 504-352-9729,
Keller Williams Realty Services,
MaryJo Hoover 225-369-1048,
Keller Williams Realty Services
Bought with:
Tammy Whitehead
Compass Mandeville (LATT15)
Source: GSREIN,MLS#: 2381044
Facts & features
Interior
Bedrooms & bathrooms
- Bedrooms: 3
- Bathrooms: 3
- Full bathrooms: 3
Primary bedroom
- Level: Lower
- Dimensions: 17.1000 x 12.6000
Bedroom
- Level: Upper
- Dimensions: 17.5000 x 12.0000
Bedroom
- Level: Upper
- Dimensions: 13.4000 x 12.5000
Bedroom
- Level: Lower
- Dimensions: 18.1000 x 16.2000
Primary bathroom
- Level: Lower
- Dimensions: 14.5000 x 12.8000
Den
- Level: Lower
- Dimensions: 21.2000 x 20.5000
Dining room
- Level: Lower
- Dimensions: 20.1000 x 15.4000
Kitchen
- Level: Lower
- Dimensions: 17.8000 x 9.7000
Kitchen
- Level: Lower
- Dimensions: 9.9000 x 7.1100
Laundry
- Level: Lower
- Dimensions: 9.5000 x 5.1100
Living room
- Level: Lower
- Dimensions: 22.8000 x 15.7000
Loft
- Level: Lower
- Dimensions: 15.1100 x 10.5000
Heating
- Central
Cooling
- Central Air
Features
- Has fireplace: Yes
- Fireplace features: Wood Burning
Interior area
- Total structure area: 3,950
- Total interior livable area: 2,326 sqft
Property
Parking
- Parking features: Three or more Spaces
Features
- Levels: Two
- Stories: 2
- Patio & porch: Oversized, Patio
- Exterior features: Patio
- Pool features: In Ground
Lot
- Size: 13 Acres
- Dimensions: 461 x 809
- Features: 6-10 Units/Acre, Outside City Limits, Pond on Lot
Details
- Additional structures: Barn(s), Guest House
- Parcel number: 0
- Special conditions: None
Construction
Type & style
- Home type: SingleFamily
- Architectural style: Farmhouse
- Property subtype: Farm, Single Family Residence
Materials
- Brick, Metal Siding, Vinyl Siding
- Foundation: Slab
- Roof: Metal
Condition
- Excellent,Updated/Remodeled,Resale
- New construction: No
- Year built: 2015
Utilities & green energy
- Sewer: Treatment Plant
- Water: Well
Community & neighborhood
Location
- Region: Loranger
- Subdivision: Not a Subdivision
Price history
| Date | Event | Price |
|---|---|---|
| 5/2/2023 | Sold | -- |
Source: | ||
| 3/4/2023 | Pending sale | $660,000$284/sqft |
Source: | ||
| 2/9/2023 | Listed for sale | $660,000$284/sqft |
Source: | ||
Public tax history
| Year | Property taxes | Tax assessment |
|---|---|---|
| 2024 | $392 +0.4% | $12,615 +0.4% |
| 2023 | $391 +3.5% | $12,565 +1.4% |
| 2022 | $377 | $12,393 |
Find assessor info on the county website
Neighborhood: 70446
Nearby schools
GreatSchools rating
- 8/10Loranger Elementary SchoolGrades: PK-4Distance: 5.9 mi
- 4/10Loranger Middle SchoolGrades: 5-8Distance: 5.9 mi
- 4/10Loranger High SchoolGrades: 9-12Distance: 6 mi
Schools provided by the listing agent
- Elementary: Loranger
- Middle: Loranger
- High: Loranger
Source: GSREIN. This data may not be complete. We recommend contacting the local school district to confirm school assignments for this home.
