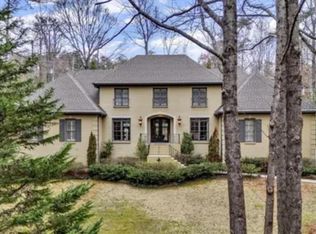Sold for $949,000
$949,000
4987 Spring Rock Rd, Mountain Brook, AL 35223
4beds
3,403sqft
Single Family Residence
Built in 1993
0.44 Acres Lot
$970,700 Zestimate®
$279/sqft
$4,170 Estimated rent
Home value
$970,700
$903,000 - $1.04M
$4,170/mo
Zestimate® history
Loading...
Owner options
Explore your selling options
What's special
Stunning Cherokee Bend beauty located in one of Mountain Brook’s most desirable neighborhoods! This elegant 4-bedroom, 3.5-bath home features a classic brick exterior & a beautifully updated interior with gleaming hardwoods throughout. The open-concept kitchen and living room create the perfect space for modern living and entertaining, complete with a fireplace and great space. A primary suite on 1st floor & 3 additional bedrooms upstairs, three full baths, half bath, & a spacious flex room, ideal for a playroom, home office, or even a potential 5th bedroom. Step outside to a private fenced backyard oasis with a deck and hot tub area—perfect for relaxing or hosting guests. The basement garage provides ample storage, workshop area, and more! This location is second to none! All just minutes from shopping, restaurants, and major highways. A rare opportunity to live in a prime location—don’t miss this opportunity. Schedule your private showing today. Move-in ready. Welcome home!
Zillow last checked: 8 hours ago
Listing updated: August 18, 2025 at 06:34pm
Listed by:
Betsy Bell 205-229-1669,
ARC Realty Vestavia
Bought with:
Kathy Byrd
LAH Sotheby's International Realty Mountain Brook
Source: GALMLS,MLS#: 21424354
Facts & features
Interior
Bedrooms & bathrooms
- Bedrooms: 4
- Bathrooms: 4
- Full bathrooms: 3
- 1/2 bathrooms: 1
Primary bedroom
- Level: First
Bedroom 1
- Level: Second
Bedroom 2
- Level: Second
Bedroom 3
- Level: Second
Primary bathroom
- Level: First
Bathroom 1
- Level: First
Bathroom 3
- Level: Second
Dining room
- Level: First
Family room
- Level: First
Kitchen
- Features: Stone Counters, Kitchen Island, Pantry
- Level: First
Living room
- Level: First
Basement
- Area: 2090
Heating
- Central, Dual Systems (HEAT), Natural Gas
Cooling
- Central Air, Ceiling Fan(s)
Appliances
- Included: ENERGY STAR Qualified Appliances, Trash Compactor, Convection Oven, Gas Cooktop, Dishwasher, Disposal, Microwave, Gas Oven, Self Cleaning Oven, Double Oven, Refrigerator, Stainless Steel Appliance(s), Gas Water Heater
- Laundry: Electric Dryer Hookup, Sink, Washer Hookup, Main Level, Laundry Room, Laundry (ROOM), Yes
Features
- Central Vacuum, Recessed Lighting, Wet Bar, High Ceilings, Smooth Ceilings, Tray Ceiling(s), Soaking Tub, Separate Shower, Double Vanity
- Flooring: Carpet, Hardwood, Tile
- Windows: Double Pane Windows
- Basement: Partial,Unfinished,Concrete
- Attic: Pull Down Stairs,Yes
- Number of fireplaces: 1
- Fireplace features: Gas Starter, Family Room, Wood Burning
Interior area
- Total interior livable area: 3,403 sqft
- Finished area above ground: 3,403
- Finished area below ground: 0
Property
Parking
- Total spaces: 2
- Parking features: Attached, Garage Faces Side
- Attached garage spaces: 2
Features
- Levels: One and One Half
- Stories: 1
- Patio & porch: Open (DECK), Deck
- Pool features: None
- Fencing: Fenced
- Has view: Yes
- View description: None
- Waterfront features: No
Lot
- Size: 0.44 Acres
- Features: Interior Lot
Details
- Parcel number: 2300361001083.000
- Special conditions: N/A
Construction
Type & style
- Home type: SingleFamily
- Property subtype: Single Family Residence
Materials
- Brick
- Foundation: Basement
Condition
- Year built: 1993
Utilities & green energy
- Sewer: Septic Tank
- Water: Public
Green energy
- Energy efficient items: Lighting, Thermostat
Community & neighborhood
Community
- Community features: Curbs
Location
- Region: Mountain Brook
- Subdivision: Cherokee Bend
Other
Other facts
- Price range: $949K - $949K
- Road surface type: Paved
Price history
| Date | Event | Price |
|---|---|---|
| 8/15/2025 | Sold | $949,000$279/sqft |
Source: | ||
| 8/12/2025 | Pending sale | $949,000$279/sqft |
Source: | ||
| 7/16/2025 | Contingent | $949,000$279/sqft |
Source: | ||
| 7/10/2025 | Listed for sale | $949,000+143.3%$279/sqft |
Source: | ||
| 1/16/2013 | Sold | $390,000-15.6%$115/sqft |
Source: Public Record Report a problem | ||
Public tax history
| Year | Property taxes | Tax assessment |
|---|---|---|
| 2025 | $7,847 +7% | $72,480 +7% |
| 2024 | $7,331 | $67,740 |
| 2023 | $7,331 +5.3% | $67,740 +5.3% |
Find assessor info on the county website
Neighborhood: 35223
Nearby schools
GreatSchools rating
- 10/10Cherokee Bend Elementary SchoolGrades: PK-6Distance: 1.4 mi
- 10/10Mt Brook Jr High SchoolGrades: 7-9Distance: 3.9 mi
- 10/10Mt Brook High SchoolGrades: 10-12Distance: 1.8 mi
Schools provided by the listing agent
- Elementary: Cherokee Bend
- Middle: Mountain Brook
- High: Mountain Brook
Source: GALMLS. This data may not be complete. We recommend contacting the local school district to confirm school assignments for this home.
Get a cash offer in 3 minutes
Find out how much your home could sell for in as little as 3 minutes with a no-obligation cash offer.
Estimated market value$970,700
Get a cash offer in 3 minutes
Find out how much your home could sell for in as little as 3 minutes with a no-obligation cash offer.
Estimated market value
$970,700
