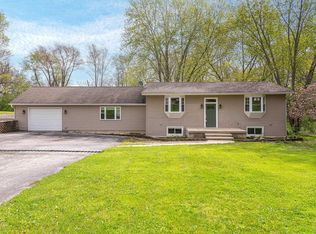Nice 3 bedroom, 2.5 bath home on a scenic .82 acre lot with wooded view. This home has newer double hung replacement windows, fully appliance kitchen with ample counter space and pantry open to the breakfast nook with French doors to the private deck. This home has a great master bedroom suite with gorgeous new bathroom boasting a custom tile walk in shower, all new fixtures and walk in closet. The 2 additional bedrooms are spacious with nice closets. Updates include new well pump, well pressure tank, new water heater, new water softener, and new overhead garage door. Low Monthly Electric Average of $112
This property is off market, which means it's not currently listed for sale or rent on Zillow. This may be different from what's available on other websites or public sources.

