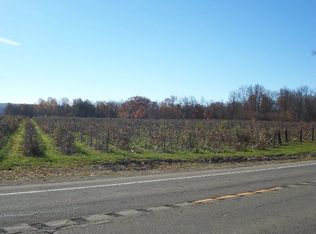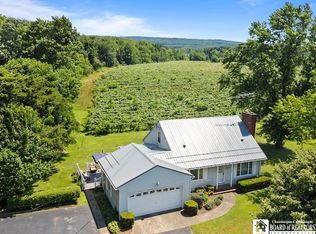Nice clean cape cod style home with wood floors throughout, w/b fireplace, formal dining and large eat-in kitchen. Full basement has exterior walk out, large barn/garage ( 24x36) with two levels. Two parcels total approx. 15 acres with grapes ( contract w/ westfield maid co-op ). Home has new electric service, new roof, security system, and vinyl windows. Home had been used as an antique shop for past 6-7 years so possible business site for new owner.
This property is off market, which means it's not currently listed for sale or rent on Zillow. This may be different from what's available on other websites or public sources.

