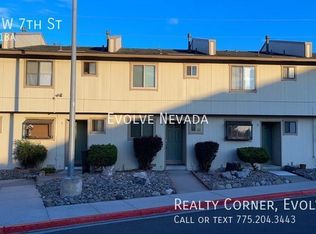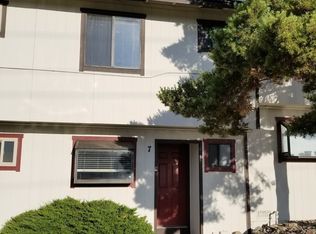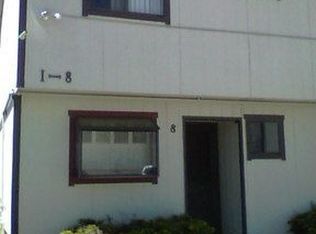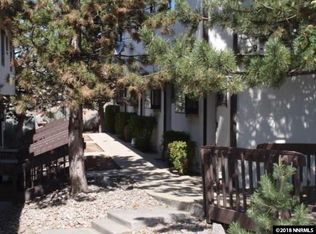AVAILABLE NOW! Charming 2-bedroom, 1.5-bath townhome in Westviewwalking distance to restaurants, shopping, banks, and more, plus just minutes from the University of Nevada Reno. Freshly updated with new paint and carpet, this home offers a fenced back patio with garden boxes perfect for relaxing or gardening. Small pets (up to 35 lbs) welcome with owner approval. Rent is $1,495/month, security deposit $1,595, plus a one-time $195 administrative fee. Tenants pay all utilities. Schedule your tour today and make this inviting condo yours! Our property owners typically require each applicant to have a credit score of 650 or higher and a combined monthly income of at least three times the rent. Have questions? Give us a call at All residents are enrolled in the Resident Benefits Package (RBP) for $55.00/month which includes liability insurance, credit building to help boost the resident's credit score with timely rent payments, up to $1M Identity Theft Protection, HVAC air filter delivery (for applicable properties), move-in concierge service making utility connection and home service setup a breeze during your move-in, our best-in-class resident rewards program, on-demand pest control, and much more! More details upon application. For pet-friendly properties, the following additional fees may apply: Additional Deposit: $500 minimum per pet (fully refundable) Pet Rent: $35 per pet, per month Pet Onboarding Fee: $150 (nonrefundable) Property Manager: David Martin License #:S.0066470 | PM 0163830
This property is off market, which means it's not currently listed for sale or rent on Zillow. This may be different from what's available on other websites or public sources.



