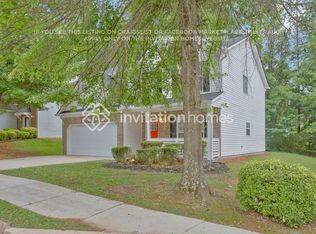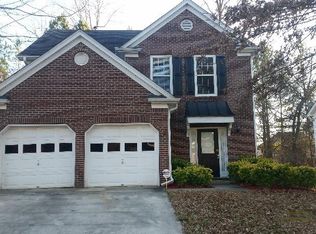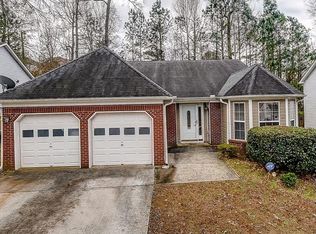This lovely 4 bedroom 2.5 Bathroom Traditional house with two car garage, beautiful curb appeal, spacious kitchen, Separate living room with fire place! This home has an awesome master suite with double sinks, garden tub and shower, ceiling fans, nice back yard and great neighborhood. The property does need a little TLC, but is in perfectly livable condition. This would be a great rental! Home being sold AS-IS with right to inspect.
This property is off market, which means it's not currently listed for sale or rent on Zillow. This may be different from what's available on other websites or public sources.


