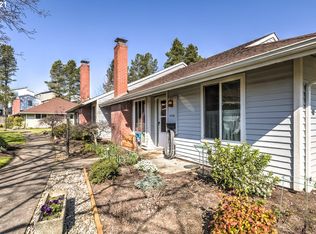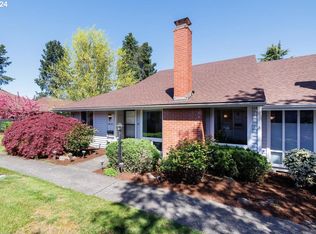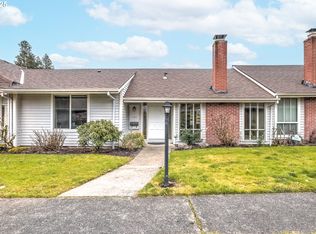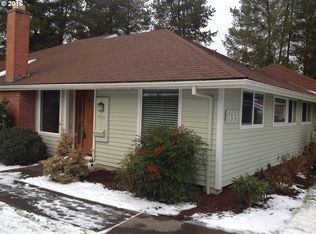Sold
$361,000
4985 SW Normandy Pl, Beaverton, OR 97005
2beds
1,148sqft
Residential, Single Family Residence
Built in 1972
3,920.4 Square Feet Lot
$383,900 Zestimate®
$314/sqft
$2,052 Estimated rent
Home value
$383,900
$365,000 - $403,000
$2,052/mo
Zestimate® history
Loading...
Owner options
Explore your selling options
What's special
**No yard sign at this property.** Darling, neutral one-level home in the sought-after Westbrook neighborhood. New carpet, light paint colors, engineered wood floors in the large living room, along with a gas fireplace. The bright kitchen with granite countertops looks out on to the private patio. Primary bedroom features an attached bathroom with walk-in shower; guest bathroom has a tub. Separate laundry room, all appliances included and a two car garage. Enjoy the community gardens, clubhouse and two outdoors pools. Westbrook is a Planned Unit Development and not a condominium, consisting of 253 homes on over 30 acres. Buyer is responsible for one-time HOA fees at closing: $300 transfer fee and $1,305 working capital assessment. More info available at www.westbrookbeaverton.org.
Zillow last checked: 8 hours ago
Listing updated: August 22, 2023 at 05:17am
Listed by:
Erin Livengood 503-913-0706,
Where Real Estate Collaborative
Bought with:
Hoi Pham, 900500143
MORE Realty
Source: RMLS (OR),MLS#: 23516358
Facts & features
Interior
Bedrooms & bathrooms
- Bedrooms: 2
- Bathrooms: 2
- Full bathrooms: 2
Primary bedroom
- Features: Bathroom, Closet, Walkin Shower, Wallto Wall Carpet
- Level: Main
Bedroom 2
- Features: Closet, Wallto Wall Carpet
- Level: Main
Dining room
- Level: Main
Kitchen
- Features: Dishwasher, Disposal, French Doors, Kitchen Dining Room Combo, Free Standing Range, Free Standing Refrigerator, Granite, Vinyl Floor
- Level: Main
Living room
- Features: Fireplace, Engineered Hardwood
- Level: Main
Heating
- Forced Air, Fireplace(s)
Cooling
- Central Air
Appliances
- Included: Dishwasher, Disposal, Free-Standing Range, Free-Standing Refrigerator, Microwave, Washer/Dryer, Gas Water Heater
- Laundry: Laundry Room
Features
- Granite, Closet, Kitchen Dining Room Combo, Bathroom, Walkin Shower
- Flooring: Engineered Hardwood, Laminate, Vinyl, Wall to Wall Carpet
- Doors: French Doors
- Windows: Vinyl Frames
- Basement: Crawl Space
- Number of fireplaces: 1
- Fireplace features: Gas
Interior area
- Total structure area: 1,148
- Total interior livable area: 1,148 sqft
Property
Parking
- Total spaces: 2
- Parking features: Driveway, Garage Door Opener, Attached
- Attached garage spaces: 2
- Has uncovered spaces: Yes
Accessibility
- Accessibility features: Garage On Main, Ground Level, Main Floor Bedroom Bath, One Level, Utility Room On Main, Walkin Shower, Accessibility
Features
- Levels: One
- Stories: 1
- Patio & porch: Patio
- Fencing: Fenced
Lot
- Size: 3,920 sqft
- Features: Level, SqFt 3000 to 4999
Details
- Parcel number: R128294
Construction
Type & style
- Home type: SingleFamily
- Architectural style: Ranch
- Property subtype: Residential, Single Family Residence
Materials
- Wood Siding
- Foundation: Concrete Perimeter
- Roof: Composition
Condition
- Resale
- New construction: No
- Year built: 1972
Utilities & green energy
- Gas: Gas
- Sewer: Public Sewer
- Water: Public
Community & neighborhood
Location
- Region: Beaverton
- Subdivision: Westbrook
HOA & financial
HOA
- Has HOA: Yes
- HOA fee: $435 monthly
- Amenities included: Commons, Maintenance Grounds, Management, Meeting Room, Pool
- Second HOA fee: $1,605 one time
Other
Other facts
- Listing terms: Cash,Conventional
- Road surface type: Paved
Price history
| Date | Event | Price |
|---|---|---|
| 8/22/2023 | Sold | $361,000+3.1%$314/sqft |
Source: | ||
| 7/30/2023 | Pending sale | $350,000$305/sqft |
Source: | ||
| 7/26/2023 | Listed for sale | $350,000$305/sqft |
Source: | ||
| 7/20/2023 | Pending sale | $350,000$305/sqft |
Source: | ||
| 7/17/2023 | Listed for sale | $350,000+64.7%$305/sqft |
Source: | ||
Public tax history
| Year | Property taxes | Tax assessment |
|---|---|---|
| 2025 | $4,866 +4.1% | $221,470 +3% |
| 2024 | $4,673 +5.9% | $215,020 +3% |
| 2023 | $4,412 +4.5% | $208,760 +3% |
Find assessor info on the county website
Neighborhood: Central Beaverton
Nearby schools
GreatSchools rating
- 9/10Chehalem Elementary SchoolGrades: PK-5Distance: 0.8 mi
- 7/10Cedar Park Middle SchoolGrades: 6-8Distance: 2.1 mi
- 7/10Beaverton High SchoolGrades: 9-12Distance: 0.7 mi
Schools provided by the listing agent
- Elementary: Chehalem
- Middle: Cedar Park
- High: Beaverton
Source: RMLS (OR). This data may not be complete. We recommend contacting the local school district to confirm school assignments for this home.
Get a cash offer in 3 minutes
Find out how much your home could sell for in as little as 3 minutes with a no-obligation cash offer.
Estimated market value$383,900
Get a cash offer in 3 minutes
Find out how much your home could sell for in as little as 3 minutes with a no-obligation cash offer.
Estimated market value
$383,900



