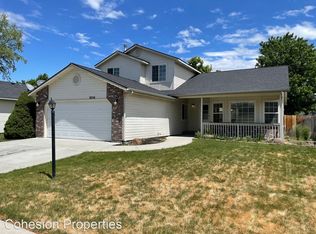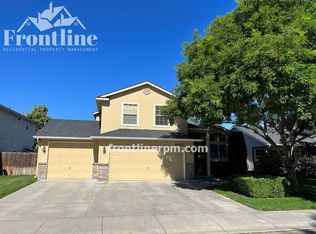Sold
Price Unknown
4985 N Rothmans Ave, Boise, ID 83713
3beds
2baths
1,387sqft
Single Family Residence
Built in 1999
7,448.76 Square Feet Lot
$431,900 Zestimate®
$--/sqft
$2,102 Estimated rent
Home value
$431,900
$406,000 - $458,000
$2,102/mo
Zestimate® history
Loading...
Owner options
Explore your selling options
What's special
Don't miss this well-maintained single-level beauty nestled in desirable Austin Creek! Prime West Boise location just minutes to The Village with shopping, dining and more. Light-filled open floor plan with vaulted ceiling, cozy gas fireplace and LVP flooring throughout. The bright & functional kitchen boasts a pantry for ample storage, breakfast bar and plenty of counter space. Relax in the spacious master suite featuring an en suite bathroom with dual vanities and walk-in shower. New and thoughtful updates galore including: LVP flooring, fresh interior and exterior paint, ss appliances, light fixtures (inside and out), kitchen countertops/backsplash/sink, blinds, carpet (2018), HVAC (2020), and newer roof (2018). Enjoy the private, fully-fenced backyard with auto sprinklers. Conveniently situated across from a path accessing Charles F. McDevitt Sports Complex and McMillan Skatepark. Spacious Corner Lot-No neighbors on one side. Refrigerator INCLUDED. A move-in-ready gem at an attractive price point!
Zillow last checked: 8 hours ago
Listing updated: December 05, 2025 at 04:16pm
Listed by:
Lisa Erickson 208-850-5278,
Silvercreek Realty Group
Bought with:
Katie Rosenberg
ASCENT Boise Real Estate
Source: IMLS,MLS#: 98965673
Facts & features
Interior
Bedrooms & bathrooms
- Bedrooms: 3
- Bathrooms: 2
- Main level bathrooms: 2
- Main level bedrooms: 3
Primary bedroom
- Level: Main
- Area: 210
- Dimensions: 15 x 14
Bedroom 2
- Level: Main
- Area: 140
- Dimensions: 14 x 10
Bedroom 3
- Level: Main
- Area: 121
- Dimensions: 11 x 11
Kitchen
- Level: Main
Heating
- Forced Air, Natural Gas
Cooling
- Central Air
Appliances
- Included: Gas Water Heater, Tank Water Heater, Dishwasher, Disposal, Microwave, Oven/Range Freestanding, Refrigerator, Washer, Dryer
Features
- Bath-Master, Bed-Master Main Level, Great Room, Double Vanity, Breakfast Bar, Pantry, Laminate Counters, Number of Baths Main Level: 2
- Flooring: Tile, Carpet
- Has basement: No
- Number of fireplaces: 1
- Fireplace features: One, Gas
Interior area
- Total structure area: 1,387
- Total interior livable area: 1,387 sqft
- Finished area above ground: 1,387
- Finished area below ground: 0
Property
Parking
- Total spaces: 2
- Parking features: Attached, Driveway
- Attached garage spaces: 2
- Has uncovered spaces: Yes
Features
- Levels: One
- Fencing: Full,Wood
Lot
- Size: 7,448 sqft
- Dimensions: 100 x 76
- Features: Standard Lot 6000-9999 SF, Irrigation Available, Sidewalks, Corner Lot, Auto Sprinkler System, Full Sprinkler System, Pressurized Irrigation Sprinkler System
Details
- Parcel number: R0607010240
Construction
Type & style
- Home type: SingleFamily
- Property subtype: Single Family Residence
Materials
- Frame, Stucco, Wood Siding
- Foundation: Crawl Space
- Roof: Composition
Condition
- Year built: 1999
Utilities & green energy
- Water: Public
- Utilities for property: Sewer Connected, Cable Connected, Broadband Internet
Community & neighborhood
Location
- Region: Boise
- Subdivision: Austin Creek
HOA & financial
HOA
- Has HOA: Yes
- HOA fee: $425 annually
Other
Other facts
- Listing terms: Cash,Conventional,FHA,VA Loan
- Ownership: Fee Simple
- Road surface type: Paved
Price history
Price history is unavailable.
Public tax history
| Year | Property taxes | Tax assessment |
|---|---|---|
| 2025 | $1,556 +0.3% | $374,300 +4.2% |
| 2024 | $1,551 -21.8% | $359,300 +3.6% |
| 2023 | $1,984 -31.7% | $346,800 -17% |
Find assessor info on the county website
Neighborhood: 83713
Nearby schools
GreatSchools rating
- 9/10Discovery Elementary SchoolGrades: PK-5Distance: 0.8 mi
- 9/10Heritage Middle SchoolGrades: 6-8Distance: 1.6 mi
- 9/10Rocky Mountain High SchoolGrades: 9-12Distance: 2.6 mi
Schools provided by the listing agent
- Elementary: Discovery
- Middle: Heritage Middle School
- High: Rocky Mountain
- District: West Ada School District
Source: IMLS. This data may not be complete. We recommend contacting the local school district to confirm school assignments for this home.

