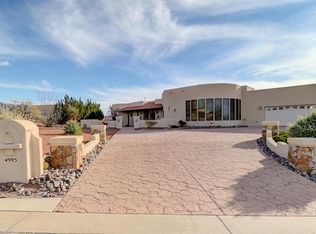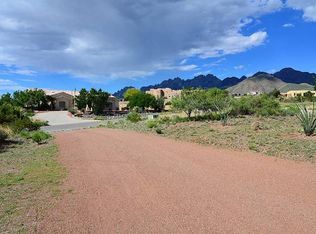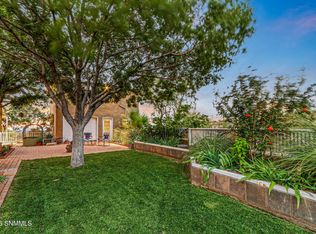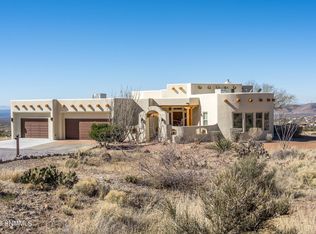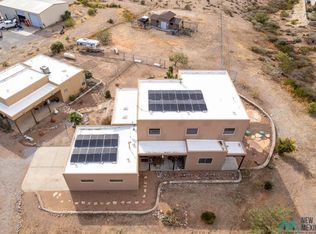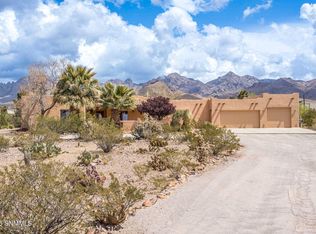Discover luxury in this stunning custom-built home in the desirable Miner's Ridge. Upon entry, you are greeted by an inviting great room with a fireplace, office/study, kitchen, breakfast nook and formal dining area. The spacious kitchen features an island, breakfast bar with pendant lighting and ample space, making it an ideal space for cooking and entertaining. You'll find updated lighting fixtures, tasteful decorative paint through out, tile floors, creating a warm and stylish atmosphere. The primary suite with wood floors and luxury en-suite bath. The other bedrooms have wood floors, ceiling fans and custom blinds, providing comfort and practicality. Step to the covered back patio where you'll find a cozy fireplace for chilly evenings. On hot days, relax and unwind by the pool. A guest cottage with 2 full baths and 2 queen sized Murphy beds in the living area and in a flex room complete with high ceilings painted, polished concrete floor, kitchenette, making it perfect space for visitors. or family.
For sale
Price cut: $5K (1/28)
$624,000
4985 Cripple Creek Rd, Las Cruces, NM 88011
3beds
3,281sqft
Est.:
Single Family Residence, Residential
Built in 2005
1.12 Acres Lot
$-- Zestimate®
$190/sqft
$-- HOA
What's special
Tasteful decorative paint throughoutTile floorsUpdated lighting fixtures
- 88 days |
- 1,189 |
- 44 |
Zillow last checked: 8 hours ago
Listing updated: February 17, 2026 at 08:04pm
Listed by:
Lupita Velasquez 575-650-5746,
RE/MAX Classic Realty 575-524-8788
Source: SNMMLS,MLS#: 2503715
Tour with a local agent
Facts & features
Interior
Bedrooms & bathrooms
- Bedrooms: 3
- Bathrooms: 3
- Full bathrooms: 2
- 1/2 bathrooms: 1
Rooms
- Room types: Office
Primary bathroom
- Description: Double Sinks,With Full Bath,Garden Tub,Glass Block,Tile Floor
Dining room
- Features: Chandelier, Kitchen Combo, Tile
Kitchen
- Features: Breakfast Bar, Wood Cabinets, Vent Fan, Refrigerator, Island, Microwave Oven, Garbage Disposal, Vinyl Counters, Built-in Oven/Range, Built-in Dishwasher, Tile Floor
Living room
- Features: Blinds, Tile, Fireplace, Ceiling Fan
Heating
- Natural Gas Available, Forced Air
Cooling
- Central Air
Appliances
- Included: Water Softener Owned
- Laundry: Utility Room
Features
- Open Floorplan
- Flooring: Flooring Foundation: Slab
- Windows: Double Pane Windows
- Basement: None
- Number of fireplaces: 2
Interior area
- Total structure area: 3,281
- Total interior livable area: 3,281 sqft
Property
Parking
- Total spaces: 3
- Parking features: Garage Door Opener
- Garage spaces: 3
Features
- Levels: One
- Stories: 1
- Patio & porch: Covered
- Exterior features: RV Access, Guest House Has 2 Full Size Baths.
- Pool features: In Ground
- Has spa: Yes
- Spa features: Heated
- Fencing: Rock
- Has view: Yes
Lot
- Size: 1.12 Acres
- Dimensions: 1.01 to 1.5 AC
- Features: Landscaping: Desert/Grass/Rock/Professional, Amenities: View Mountains
Details
- Additional structures: Guest House
- Parcel number: 4016136138248
Construction
Type & style
- Home type: SingleFamily
- Architectural style: Solar,Pueblo
- Property subtype: Single Family Residence, Residential
Materials
- Frame, Stucco
- Roof: Tile,Built-Up
Condition
- New construction: No
- Year built: 2005
Utilities & green energy
- Sewer: Septic Tank
- Water: Public
- Utilities for property: Propane, El Paso Electric
Green energy
- Energy generation: Solar, Solar For Efficiency
Community & HOA
Community
- Subdivision: Miners Ridge Subdivision
HOA
- Has HOA: No
Location
- Region: Las Cruces
Financial & listing details
- Price per square foot: $190/sqft
- Tax assessed value: $367,720
- Annual tax amount: $2,839
- Date on market: 12/3/2025
- Electric utility on property: Yes
Estimated market value
Not available
Estimated sales range
Not available
Not available
Price history
Price history
| Date | Event | Price |
|---|---|---|
| 1/28/2026 | Price change | $624,000-0.8%$190/sqft |
Source: SNMMLS #2503715 Report a problem | ||
| 12/3/2025 | Listed for sale | $629,000$192/sqft |
Source: SNMMLS #2503715 Report a problem | ||
| 9/26/2025 | Listing removed | $629,000$192/sqft |
Source: SNMMLS #2500923 Report a problem | ||
| 9/22/2025 | Price change | $629,000-3.1%$192/sqft |
Source: SNMMLS #2500923 Report a problem | ||
| 9/14/2025 | Pending sale | $649,000$198/sqft |
Source: SNMMLS #2500923 Report a problem | ||
| 5/31/2025 | Price change | $649,000-2.4%$198/sqft |
Source: SNMMLS #2500923 Report a problem | ||
| 4/7/2025 | Listed for sale | $665,000+121.7%$203/sqft |
Source: SNMMLS #2500923 Report a problem | ||
| 3/28/2023 | Listing removed | -- |
Source: Zillow Rentals Report a problem | ||
| 3/17/2023 | Listed for rent | $2,500+61.3%$1/sqft |
Source: Zillow Rentals Report a problem | ||
| 3/3/2015 | Sold | -- |
Source: Agent Provided Report a problem | ||
| 1/7/2015 | Listing removed | $1,550 |
Source: Steinborn Inc. Realtors Report a problem | ||
| 1/7/2015 | Listed for sale | $299,900+5.2%$91/sqft |
Source: STEINBORN & ASSOCIATES REAL ESTATE-ROADRUNNER #1500052 Report a problem | ||
| 12/31/2014 | Listed for rent | $1,550 |
Source: Steinborn Inc. Realtors Report a problem | ||
| 4/8/2014 | Listing removed | $1,550 |
Source: Steinborn Inc. Realtors Report a problem | ||
| 3/5/2014 | Listed for rent | $1,550 |
Source: Steinborn Inc. Realtors Report a problem | ||
| 6/16/2013 | Listing removed | $285,000$87/sqft |
Source: Steinborn & Associates Real Estate #1300210 Report a problem | ||
| 5/16/2013 | Price change | $285,000-5%$87/sqft |
Source: Steinborn & Associates Real Estate #1300210 Report a problem | ||
| 3/15/2013 | Price change | $299,950-4.8%$91/sqft |
Source: Steinborn & Associates Real Estate #1300210 Report a problem | ||
| 2/19/2013 | Price change | $315,000-4.5%$96/sqft |
Source: Steinborn & Associates Real Estate #1300210 Report a problem | ||
| 1/24/2013 | Listed for sale | $330,000+15.8%$101/sqft |
Source: Steinborn & Associates Real Estate #1300210 Report a problem | ||
| 5/8/2012 | Sold | -- |
Source: Agent Provided Report a problem | ||
| 11/10/2011 | Price change | $284,900-1.7%$87/sqft |
Source: Keller Williams Realty #1103151 Report a problem | ||
| 8/4/2011 | Listed for sale | $289,900-3.3%$88/sqft |
Source: Keller Williams Realty #1100407 Report a problem | ||
| 12/20/2010 | Listing removed | $299,900$91/sqft |
Source: Steinborn Inc., REALTORS #811632 Report a problem | ||
| 9/14/2010 | Listed for sale | $299,900$91/sqft |
Source: Steinborn Inc., REALTORS #811632 Report a problem | ||
Public tax history
Public tax history
| Year | Property taxes | Tax assessment |
|---|---|---|
| 2024 | $2,839 +1.9% | $122,573 +3% |
| 2023 | $2,787 +1.1% | $119,003 +3% |
| 2022 | $2,757 +3.5% | $115,537 +3% |
| 2021 | $2,664 -0.6% | $112,172 |
| 2020 | $2,680 +2.9% | $112,172 +3% |
| 2019 | $2,605 +0.6% | $108,905 |
| 2018 | $2,590 | $108,905 |
| 2017 | $2,590 +2.3% | $108,905 +3% |
| 2016 | $2,533 +1.3% | $105,733 -62% |
| 2015 | $2,501 +14% | $277,956 +3% |
| 2014 | $2,194 -9.6% | $269,860 +3% |
| 2013 | $2,428 | $262,000 -16% |
| 2012 | $2,428 +4.3% | $311,781 +3% |
| 2011 | $2,328 +1.1% | $302,700 0% |
| 2010 | $2,302 +9.6% | $302,760 +3% |
| 2009 | $2,101 | $293,942 +3% |
| 2008 | $2,101 +3.5% | $285,381 +3% |
| 2007 | $2,030 +244.9% | $277,070 +18.7% |
| 2005 | $588 | $233,500 |
Find assessor info on the county website
BuyAbility℠ payment
Est. payment
$3,289/mo
Principal & interest
$2961
Property taxes
$328
Climate risks
Neighborhood: 88011
Nearby schools
GreatSchools rating
- 9/10Hillrise Elementary SchoolGrades: PK-5Distance: 6.3 mi
- 4/10Lynn Middle SchoolGrades: 6-8Distance: 7.4 mi
- 5/10Centennial High SchoolGrades: 9-12Distance: 5 mi
