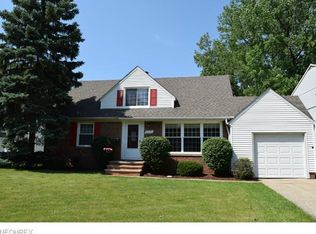Sold for $289,600
$289,600
4985 Corliss Rd, Lyndhurst, OH 44124
4beds
2,264sqft
Single Family Residence
Built in 1985
0.35 Acres Lot
$295,600 Zestimate®
$128/sqft
$2,817 Estimated rent
Home value
$295,600
$272,000 - $322,000
$2,817/mo
Zestimate® history
Loading...
Owner options
Explore your selling options
What's special
This spacious Colonial located is in a great area with easy access to highways and public transportation. Huge backyard. Deck off kitchen is perfect for those cookouts. 4 bedrooms with 2 full baths upstairs and 1/2 bath on first floor. The finished basement is perfect for all those indoor activities, dance classes, crafts, and the unfinished side offers a ton of storage space. The first floor offers a family room and a separate room for a work from home office, or another family room/ playroom - you choose! The 2nd floor laundry is convenient and a timesaver. The oversized main bedroom has an attached in suite bath and vanity area. New hardwood installed upstairs, all new appliances in the kitchen. This home is ready for you to move right in!
Zillow last checked: 8 hours ago
Listing updated: April 16, 2025 at 12:51pm
Listing Provided by:
Rose A Leininger rose@rosietherealtorcle.com216-571-9547,
RE/MAX Crossroads Properties
Bought with:
Karine J Garfield, 441386
Howard Hanna
Source: MLS Now,MLS#: 5101943 Originating MLS: Akron Cleveland Association of REALTORS
Originating MLS: Akron Cleveland Association of REALTORS
Facts & features
Interior
Bedrooms & bathrooms
- Bedrooms: 4
- Bathrooms: 3
- Full bathrooms: 2
- 1/2 bathrooms: 1
- Main level bathrooms: 1
Bedroom
- Description: Main Bedroom with in suite bath. New flooring.,Flooring: Wood
- Level: Second
- Dimensions: 14 x 17
Bedroom
- Description: New Flooring,Flooring: Wood
- Level: Second
- Dimensions: 10 x 11
Bedroom
- Description: Flooring: Carpet
- Level: Second
- Dimensions: 10 x 10
Bedroom
- Description: New Flooring,Flooring: Wood
- Level: Second
- Dimensions: 10 x 10
Bathroom
- Description: Flooring: Linoleum
- Level: First
- Dimensions: 3 x 5
Bathroom
- Description: Main Bedroom in Suite Bath,Flooring: Tile,Wood
- Level: Second
- Dimensions: 8 x 6
Bathroom
- Description: Hallway full bath,Flooring: Linoleum
- Level: Second
- Dimensions: 8 x 6
Basement
- Description: Finished,Flooring: Wood
- Level: Basement
- Dimensions: 26 x 26
Basement
- Description: Unfinished- can be finished,Flooring: Concrete
- Level: Basement
- Dimensions: 25 x 20
Dining room
- Description: Front room off of kitchen,Flooring: Wood
- Level: First
- Dimensions: 14 x 12
Eat in kitchen
- Description: Flooring: Wood
- Level: First
- Dimensions: 12 x 7
Family room
- Description: Family room or great for in home office,Flooring: Carpet
- Level: First
- Dimensions: 14 x 12
Kitchen
- Description: Flooring: Wood
- Level: First
- Dimensions: 12 x 12
Laundry
- Description: Flooring: Linoleum
- Level: Second
- Dimensions: 5 x 9
Office
- Description: Office/Extra Family-TV Room,Flooring: Wood
- Level: First
- Dimensions: 14 x 12
Other
- Description: Exterior Deck off of Kitchen,Flooring: Wood
- Level: First
- Dimensions: 12 x 10
Heating
- Forced Air
Cooling
- Central Air
Appliances
- Included: Dryer, Dishwasher, Microwave, Range, Refrigerator, Washer
- Laundry: Inside, In Hall, Upper Level
Features
- Breakfast Bar, Ceiling Fan(s), Entrance Foyer, Eat-in Kitchen, Walk-In Closet(s)
- Windows: Double Pane Windows
- Has basement: No
- Has fireplace: No
Interior area
- Total structure area: 2,264
- Total interior livable area: 2,264 sqft
- Finished area above ground: 2,264
- Finished area below ground: 0
Property
Parking
- Total spaces: 2
- Parking features: Attached, Direct Access, Electricity, Garage Faces Front, Garage, Garage Door Opener
- Attached garage spaces: 2
Features
- Levels: Two
- Stories: 2
- Patio & porch: Covered, Deck
Lot
- Size: 0.35 Acres
- Dimensions: 78 x 196
Details
- Parcel number: 71109043
Construction
Type & style
- Home type: SingleFamily
- Architectural style: Colonial
- Property subtype: Single Family Residence
Materials
- Vinyl Siding
- Foundation: Block
- Roof: Asbestos Shingle
Condition
- Year built: 1985
Utilities & green energy
- Sewer: Public Sewer
- Water: Public
Community & neighborhood
Location
- Region: Lyndhurst
- Subdivision: Corliss Drive Estates
Other
Other facts
- Listing terms: Cash,Conventional
Price history
| Date | Event | Price |
|---|---|---|
| 4/14/2025 | Sold | $289,600-6%$128/sqft |
Source: | ||
| 3/20/2025 | Pending sale | $308,000$136/sqft |
Source: | ||
| 3/10/2025 | Contingent | $308,000$136/sqft |
Source: | ||
| 3/6/2025 | Listed for sale | $308,000+69.7%$136/sqft |
Source: | ||
| 2/16/2017 | Sold | $181,500-4.4%$80/sqft |
Source: MLS Now #3829740 Report a problem | ||
Public tax history
| Year | Property taxes | Tax assessment |
|---|---|---|
| 2024 | $7,171 +11.1% | $106,610 +37.6% |
| 2023 | $6,453 +0.6% | $77,490 |
| 2022 | $6,414 +0.9% | $77,490 |
Find assessor info on the county website
Neighborhood: 44124
Nearby schools
GreatSchools rating
- 4/10Greenview Upper Elementary SchoolGrades: 4-8Distance: 1.7 mi
- 5/10Brush High SchoolGrades: 9-12Distance: 0.8 mi
- 5/10Memorial Junior High SchoolGrades: 7-8Distance: 0.7 mi
Schools provided by the listing agent
- District: South Euclid-Lyndhurst - 1829
Source: MLS Now. This data may not be complete. We recommend contacting the local school district to confirm school assignments for this home.

Get pre-qualified for a loan
At Zillow Home Loans, we can pre-qualify you in as little as 5 minutes with no impact to your credit score.An equal housing lender. NMLS #10287.
