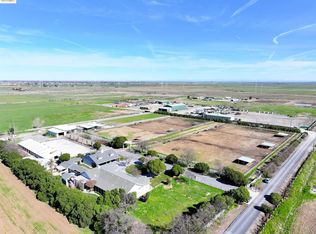Sold for $1,600,000
$1,600,000
4985 Bixler Rd, Byron, CA 94514
7beds
4,600sqft
Single Family Residence
Built in 1990
10 Acres Lot
$1,622,300 Zestimate®
$348/sqft
$7,264 Estimated rent
Home value
$1,622,300
$1.54M - $1.70M
$7,264/mo
Zestimate® history
Loading...
Owner options
Explore your selling options
What's special
Welcome to The Ranch, a breathtaking 10-acre estate offering two wonderful homes, expansive equestrian facilities, two massive shops, unmatched Mt Diablo sunset views, and unparalleled country living. This exceptional property is available for the first time, showcasing meticulous care and pride of ownership from its original owners. The 3 bedroom, 2.5 bathroom main home accompanied by a 900 sq ft detached garage, features an inviting layout with a cozy pellet stove, a gourmet kitchen complete with granite countertops, an island, and a sub-zero fridge, a junior suite with ensuite half-bath, and primary suite with dual vanities, stall shower and soaking tub. Step outside to an entertainer’s backyard with a covered patio, hot tub, koi pond, and a gazebo-covered built-in bar. Equestrian lovers will appreciate the 8-stall MD stable, tack room, fenced pastures, hay barn, and horse ring. The approx. 2,400 sq ft second home was remodeled in 2022 and offers four massive bedrooms, updated floors, fresh paint, two updated bathrooms, and a fenced yard, ideal for multi-gen living, guests, or rental income. The property runs on a 340-ft well, city sewer, propane gas, PG&E electricity, and has a backup generator. Your country-living dream starts here at this one-of-a-kind property.
Zillow last checked: 8 hours ago
Listing updated: September 09, 2025 at 02:11pm
Listed by:
Allison Gibbs DRE #02017259 925-550-8453,
E3 Realty & Loans
Bought with:
Sandra Strobel, DRE #01828196
EXP Realty
Source: bridgeMLS/CCAR/Bay East AOR,MLS#: 41088768
Facts & features
Interior
Bedrooms & bathrooms
- Bedrooms: 7
- Bathrooms: 5
- Full bathrooms: 4
- 1/2 bathrooms: 1
Kitchen
- Features: Stone Counters, Dishwasher, Eat-in Kitchen, Disposal, Gas Range/Cooktop, Kitchen Island, Microwave, Range/Oven Free Standing, Refrigerator, Trash Compactor
Heating
- Wall Furnace, Pellet Stove
Cooling
- Ceiling Fan(s), Central Air
Appliances
- Included: Dishwasher, Gas Range, Microwave, Free-Standing Range, Refrigerator, Trash Compactor, Dryer, Washer, Gas Water Heater, Water Softener
- Laundry: 220 Volt Outlet, Dryer, Laundry Room, Washer
Features
- Dining Area
- Flooring: Laminate, Tile, Carpet
- Windows: Window Coverings
- Has fireplace: Yes
- Fireplace features: Pellet Stove
Interior area
- Total structure area: 4,600
- Total interior livable area: 4,600 sqft
Property
Parking
- Total spaces: 2
- Parking features: Detached, Garage, Off Street, RV/Boat Parking, Boat, Garage Faces Front, Garage Door Opener, RV Access/Parking, RV Garage Detached, RV Possible, RV Storage
- Garage spaces: 2
Features
- Levels: One Story
- Stories: 1
- Exterior features: Back Yard, Front Yard, Side Yard, Sprinklers Front, Landscape Back, Landscape Front, Yard Space
- Has spa: Yes
- Spa features: Heated
- Fencing: Horse Fencing,Fenced,Front Yard
- Has view: Yes
- View description: Mountain(s), Mt Diablo, Pasture
Lot
- Size: 10 Acres
- Features: 2 Houses / 1 Lot, Horses Possible, Premium Lot, Secluded, Back Yard, Dead End, Front Yard, Landscaped, Private, Street Light(s), Sprinklers In Rear
Details
- Additional structures: Shed(s)
- Parcel number: 0020300125
- Special conditions: Standard
- Horses can be raised: Yes
- Horse amenities: Horse Setup
Construction
Type & style
- Home type: SingleFamily
- Architectural style: Farm House,Ranch
- Property subtype: Single Family Residence
Materials
- Wood Siding
- Roof: Shingle
Condition
- Existing
- New construction: No
- Year built: 1990
Utilities & green energy
- Electric: No Solar, Generator
- Water: Well
- Utilities for property: Propane Tank Leased
Community & neighborhood
Security
- Security features: Carbon Monoxide Detector(s), Double Strapped Water Heater, Smoke Detector(s)
Location
- Region: Byron
Other
Other facts
- Listing terms: Cash,Conventional,FHA,VA Loan
Price history
| Date | Event | Price |
|---|---|---|
| 9/9/2025 | Sold | $1,600,000-7.2%$348/sqft |
Source: | ||
| 7/25/2025 | Pending sale | $1,725,000$375/sqft |
Source: | ||
| 6/4/2025 | Price change | $1,725,000-4.2%$375/sqft |
Source: | ||
| 3/12/2025 | Listed for sale | $1,800,000+1284.6%$391/sqft |
Source: | ||
| 5/18/1994 | Sold | $130,000$28/sqft |
Source: Public Record Report a problem | ||
Public tax history
| Year | Property taxes | Tax assessment |
|---|---|---|
| 2025 | $6,317 +2.2% | $381,628 +2% |
| 2024 | $6,181 +53.6% | $374,146 +2% |
| 2023 | $4,025 -33.5% | $366,811 +2% |
Find assessor info on the county website
Neighborhood: 94514
Nearby schools
GreatSchools rating
- 6/10Discovery Bay Elementary SchoolGrades: K-5Distance: 2.5 mi
- 5/10Excelsior Middle SchoolGrades: 6-8Distance: 1.1 mi
- 8/10Liberty High SchoolGrades: 9-12Distance: 6 mi

Get pre-qualified for a loan
At Zillow Home Loans, we can pre-qualify you in as little as 5 minutes with no impact to your credit score.An equal housing lender. NMLS #10287.
