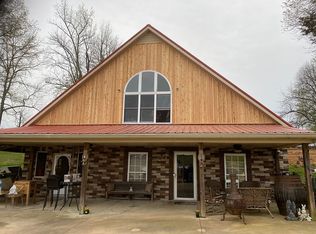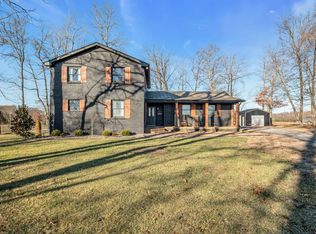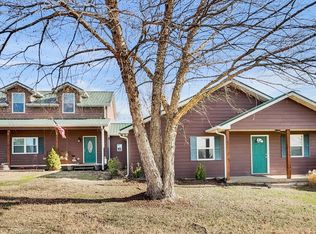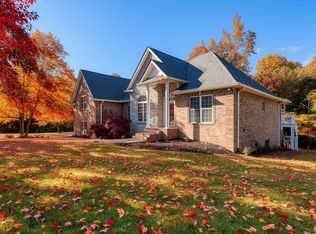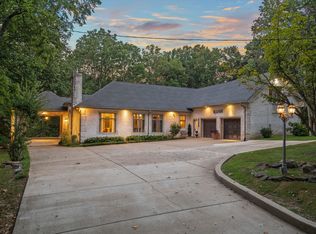*** MOTIVATED Sellers *** Absolutely BEAUTIFUL country living with green pastures on 5.81 +/- acres with a private pond. This immaculate, well-kept HOME offers many features from a custom kitchen to a two bay, 72 x 36 pole barn that will even house a motor home for your traveling guests! The barn offers a lockable tack room, and for your convenience a half-bath while you work. This "one of a kind" gated property won't last long! Please call TODAY for a worthwhile showing! DON'T miss the opportunity in calling this HOME with a $3,500 lender's credit if you are pre-approved with Seller's preferred lender at Lending Hand Mortgage. Apply today at https://lhmtg.com/team-member/diana-ely/.
Active
$994,900
4984 Somerville Rd, Cross Plains, TN 37049
3beds
3,033sqft
Est.:
Single Family Residence, Residential
Built in 2003
5.81 Acres Lot
$-- Zestimate®
$328/sqft
$-- HOA
What's special
Gated propertyPrivate pondImmaculate well-kept homeCustom kitchen
- 16 days |
- 1,098 |
- 53 |
Likely to sell faster than
Zillow last checked: 8 hours ago
Listing updated: January 17, 2026 at 02:02pm
Listing Provided by:
Syndi Shin Norton 615-589-6780,
Cope Associates Realty & Auction, LLC 615-384-7500
Source: RealTracs MLS as distributed by MLS GRID,MLS#: 3079353
Tour with a local agent
Facts & features
Interior
Bedrooms & bathrooms
- Bedrooms: 3
- Bathrooms: 5
- Full bathrooms: 2
- 1/2 bathrooms: 3
- Main level bedrooms: 3
Bedroom 2
- Features: Bath
- Level: Bath
- Area: 216 Square Feet
- Dimensions: 18x12
Bedroom 3
- Features: Bath
- Level: Bath
- Area: 168 Square Feet
- Dimensions: 14x12
Primary bathroom
- Features: Double Vanity
- Level: Double Vanity
Other
- Area: 476 Square Feet
- Dimensions: 34x14
Kitchen
- Area: 468 Square Feet
- Dimensions: 26x18
Other
- Features: Florida Room
- Level: Florida Room
- Area: 414 Square Feet
- Dimensions: 23x18
Other
- Features: Office
- Level: Office
- Area: 105 Square Feet
- Dimensions: 15x7
Recreation room
- Features: Other
- Level: Other
- Area: 476 Square Feet
- Dimensions: 34x14
Heating
- Central, Propane
Cooling
- Central Air
Appliances
- Included: Double Oven, Electric Oven, Electric Range, Dishwasher, Microwave, Refrigerator
- Laundry: Electric Dryer Hookup, Washer Hookup
Features
- Ceiling Fan(s), Entrance Foyer, Extra Closets, High Speed Internet
- Flooring: Carpet, Wood, Tile
- Basement: None,Crawl Space
Interior area
- Total structure area: 3,033
- Total interior livable area: 3,033 sqft
- Finished area above ground: 3,033
Property
Parking
- Total spaces: 5
- Parking features: Garage Door Opener, Attached/Detached, Asphalt, Circular Driveway, Gravel
- Garage spaces: 5
- Has uncovered spaces: Yes
Features
- Levels: Two
- Stories: 2
- Has private pool: Yes
- Pool features: In Ground
- Waterfront features: Pond
Lot
- Size: 5.81 Acres
- Features: Cleared, Level
- Topography: Cleared,Level
Details
- Additional structures: Barn(s), Storage
- Parcel number: 050 10000 000
- Special conditions: Standard
Construction
Type & style
- Home type: SingleFamily
- Property subtype: Single Family Residence, Residential
Materials
- Brick
Condition
- New construction: No
- Year built: 2003
Utilities & green energy
- Sewer: Septic Tank
- Water: Public
- Utilities for property: Water Available
Community & HOA
Community
- Security: Security Gate, Security System, Smart Camera(s)/Recording
- Subdivision: None
HOA
- Has HOA: No
Location
- Region: Cross Plains
Financial & listing details
- Price per square foot: $328/sqft
- Tax assessed value: $561,500
- Annual tax amount: $2,527
- Date on market: 1/10/2026
Estimated market value
Not available
Estimated sales range
Not available
Not available
Price history
Price history
| Date | Event | Price |
|---|---|---|
| 1/10/2026 | Listed for sale | $994,900$328/sqft |
Source: | ||
| 1/4/2026 | Listing removed | $994,900$328/sqft |
Source: | ||
| 11/24/2025 | Price change | $994,900-14.2%$328/sqft |
Source: | ||
| 11/5/2025 | Listed for sale | $1,159,900-2.1%$382/sqft |
Source: | ||
| 10/29/2025 | Listing removed | $1,185,000$391/sqft |
Source: | ||
Public tax history
Public tax history
| Year | Property taxes | Tax assessment |
|---|---|---|
| 2024 | $2,527 | $140,375 |
| 2023 | $2,527 +7% | $140,375 +53.2% |
| 2022 | $2,361 | $91,650 |
Find assessor info on the county website
BuyAbility℠ payment
Est. payment
$5,493/mo
Principal & interest
$4714
Property taxes
$431
Home insurance
$348
Climate risks
Neighborhood: 37049
Nearby schools
GreatSchools rating
- 6/10East Robertson Elementary SchoolGrades: PK-5Distance: 3 mi
- 4/10East Robertson High SchoolGrades: 6-12Distance: 4.1 mi
Schools provided by the listing agent
- Elementary: East Robertson Elementary
- Middle: East Robertson High School
- High: East Robertson High School
Source: RealTracs MLS as distributed by MLS GRID. This data may not be complete. We recommend contacting the local school district to confirm school assignments for this home.
- Loading
- Loading
