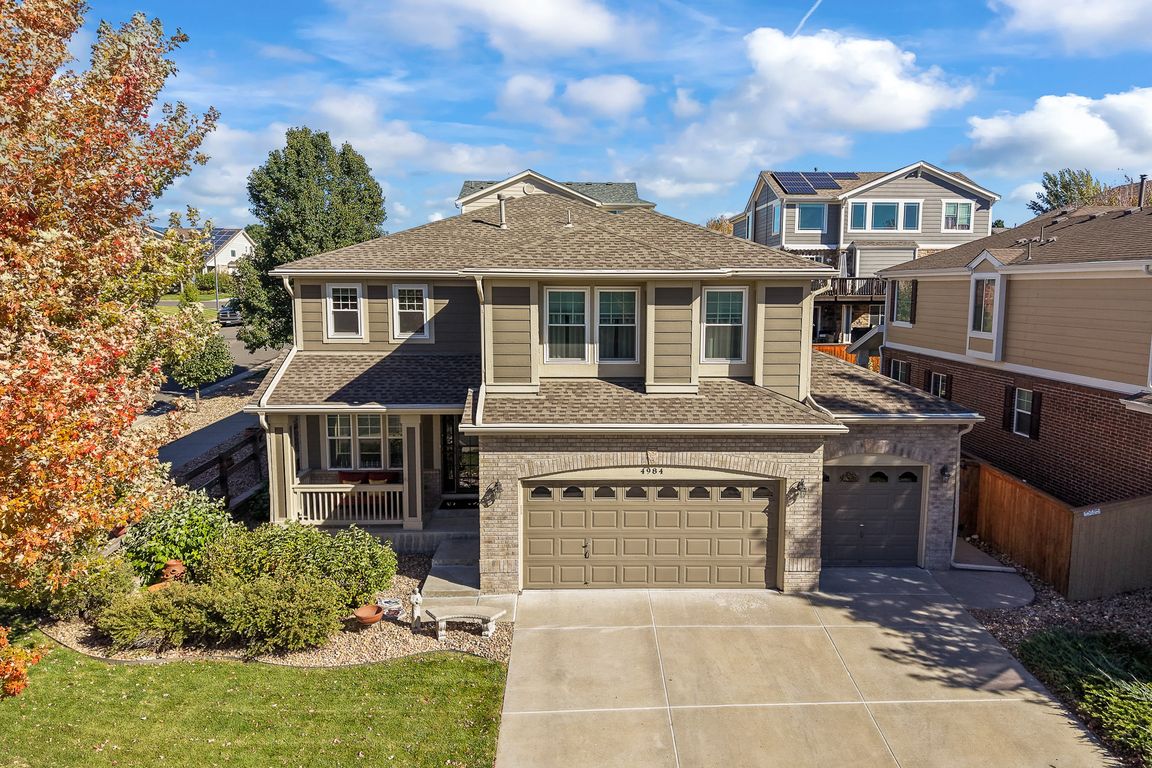
Accepting backups
$639,950
5beds
3,024sqft
4984 S Gold Bug Way, Aurora, CO 80016
5beds
3,024sqft
Single family residence
Built in 2006
6,647 sqft
3 Attached garage spaces
$212 price/sqft
$200 semi-annually HOA fee
What's special
Mature treesLow-maintenance backyardFinished basement denBonus loftCorner lotVaulted ceilingsInviting kitchen
Situated on a premium corner lot in the family-friendly Tollgate Crossing community, this two-story residence offers contemporary living with over 3,000 sqft. of functional living space. The formal living room welcomes you upon entry and seamlessly transitions into the main living areas. Cozy up by the fireplace on cool Colorado evenings ...
- 30 days |
- 3,383 |
- 118 |
Source: REcolorado,MLS#: 1731007
Travel times
Living Room
Kitchen
Dining Room
Family Room
Primary Bedroom
Primary Bathroom
Zillow last checked: 8 hours ago
Listing updated: November 07, 2025 at 11:11am
Listed by:
Dustin Griffith 303-726-0410 Dustin@GriffithHomeTeam.com,
RE/MAX Professionals,
The Griffith Home Team 303-726-0410,
RE/MAX Professionals
Source: REcolorado,MLS#: 1731007
Facts & features
Interior
Bedrooms & bathrooms
- Bedrooms: 5
- Bathrooms: 4
- Full bathrooms: 2
- 3/4 bathrooms: 1
- 1/2 bathrooms: 1
- Main level bathrooms: 1
Bedroom
- Description: Vaulted Ceilings, Walk-In Closet, New Lvp Flooring, Ensuite Bath
- Level: Upper
Bedroom
- Description: New Lvp Flooring
- Level: Upper
Bedroom
- Description: New Lvp Flooring
- Level: Upper
Bedroom
- Level: Upper
Bedroom
- Description: Non-Conforming
- Level: Basement
Bathroom
- Description: Powder Bath
- Level: Main
Bathroom
- Description: Ensuite 5-Piece Bath
- Level: Upper
Bathroom
- Description: Dual Sinks
- Level: Upper
Bathroom
- Level: Basement
Den
- Level: Basement
Dining room
- Description: Hardwood Floors, Eat-In To Kitchen
- Level: Main
Family room
- Description: Hardwood Floors, Gas Fireplace
- Level: Main
Kitchen
- Description: Oak Cabinetry, Pantry, Ss, Laminate Counters
- Level: Main
Laundry
- Description: Built-Ins, Utility Sink
- Level: Basement
Living room
- Description: Formal Living Room
- Level: Main
Loft
- Description: New Lvp Flooring
- Level: Upper
Mud room
- Description: Built-In Storage, Utility Sink, Attached To 3-Car Garage
- Level: Main
Heating
- Forced Air
Cooling
- Central Air
Appliances
- Included: Dishwasher, Disposal, Dryer, Microwave, Oven, Refrigerator, Washer
- Laundry: In Unit
Features
- Ceiling Fan(s), Eat-in Kitchen, Laminate Counters, Open Floorplan, Pantry, Primary Suite, Radon Mitigation System, Smoke Free, Vaulted Ceiling(s), Walk-In Closet(s)
- Flooring: Carpet, Tile, Vinyl, Wood
- Windows: Double Pane Windows, Window Coverings, Window Treatments
- Basement: Finished,Full,Sump Pump
- Number of fireplaces: 1
- Fireplace features: Family Room, Gas
Interior area
- Total structure area: 3,024
- Total interior livable area: 3,024 sqft
- Finished area above ground: 2,388
- Finished area below ground: 616
Video & virtual tour
Property
Parking
- Total spaces: 3
- Parking features: Concrete
- Attached garage spaces: 3
Features
- Levels: Two
- Stories: 2
- Entry location: Ground
- Patio & porch: Covered, Front Porch, Patio
- Exterior features: Private Yard, Rain Gutters
- Fencing: Full
Lot
- Size: 6,647 Square Feet
- Features: Corner Lot, Level, Many Trees, Sprinklers In Front
Details
- Parcel number: 034562524
- Zoning: RE470
- Special conditions: Standard
Construction
Type & style
- Home type: SingleFamily
- Architectural style: Traditional
- Property subtype: Single Family Residence
Materials
- Brick, Concrete, Frame, Wood Siding
- Foundation: Concrete Perimeter
- Roof: Composition
Condition
- Year built: 2006
Utilities & green energy
- Sewer: Public Sewer
- Water: Public
Community & HOA
Community
- Security: Smoke Detector(s)
- Subdivision: Tollgate Crossing
HOA
- Has HOA: Yes
- Amenities included: Pool
- HOA fee: $200 semi-annually
- HOA name: Tollgate Crossing Homeowners
- HOA phone: 720-633-9722
Location
- Region: Aurora
Financial & listing details
- Price per square foot: $212/sqft
- Tax assessed value: $665,000
- Annual tax amount: $5,320
- Date on market: 10/16/2025
- Listing terms: Cash,Conventional,FHA,VA Loan
- Exclusions: Personal Property
- Ownership: Individual
- Road surface type: Paved