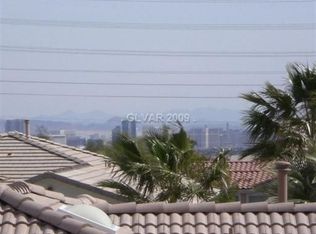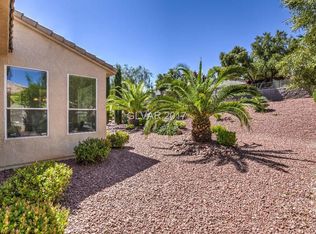Closed
$635,000
4984 Rivedro St, Las Vegas, NV 89135
2beds
1,719sqft
Single Family Residence
Built in 2004
6,534 Square Feet Lot
$617,800 Zestimate®
$369/sqft
$2,391 Estimated rent
Home value
$617,800
$562,000 - $680,000
$2,391/mo
Zestimate® history
Loading...
Owner options
Explore your selling options
What's special
Located in Siena- A premier 55+ age privileged Guard Gated Community w/ 24 hrs security. This model 6110 home was tastefully remodeled in 2021, to include a NEW Hot Water and AC/Heater Unit in 2022. New landscape irrigation system installed in 2023. Kitchen island Is re-configured for more cabinets, extended Quartz counter top & wine/beverage refrige! The kitchen also feature all stainless steel appliance, tile/glass backsplash and pull out shelves for easy access. The Den was enclosed and features glass French Doors, so it can easily be used as a 3rd bedroom for guests or quiet office. Primary Bed has a nice bay window and the remodeled bath has all the updated spa touches you want. The Primary walk-in closet features a custom closet system w/adjustable shelves. The 2 car garage feature a additional area of built in cabinets for crafts or extra storage. The home sits on a elevated lot, so the low maintenance, fully fenced back yard is more private than many other homes in Siena. New
Zillow last checked: 8 hours ago
Listing updated: December 11, 2025 at 12:32am
Listed by:
Mary M. Gipaya S.0028410 MaryGipayaLV@gmail.com,
Realty ONE Group, Inc
Bought with:
Don C. Kuhl, B.0059797
Douglas Elliman of Nevada LLC
Source: LVR,MLS#: 2628608 Originating MLS: Greater Las Vegas Association of Realtors Inc
Originating MLS: Greater Las Vegas Association of Realtors Inc
Facts & features
Interior
Bedrooms & bathrooms
- Bedrooms: 2
- Bathrooms: 2
- Full bathrooms: 2
Heating
- Central, Gas
Cooling
- Central Air, Electric
Appliances
- Included: Built-In Gas Oven, Dryer, Dishwasher, Gas Cooktop, Disposal, Refrigerator, Water Softener Owned, Wine Refrigerator, Washer
- Laundry: Gas Dryer Hookup, Main Level, Laundry Room
Features
- Bedroom on Main Level, Ceiling Fan(s), Primary Downstairs, Window Treatments, Programmable Thermostat
- Flooring: Luxury Vinyl Plank
- Windows: Blinds, Drapes, Window Treatments
- Has fireplace: No
Interior area
- Total structure area: 1,719
- Total interior livable area: 1,719 sqft
Property
Parking
- Total spaces: 2
- Parking features: Attached, Finished Garage, Garage, Garage Door Opener, Inside Entrance, Private, Shelves, Storage
- Attached garage spaces: 2
Features
- Stories: 1
- Patio & porch: Covered, Patio
- Exterior features: Barbecue, Patio, Private Yard, Sprinkler/Irrigation
- Pool features: Community
- Fencing: Block,Back Yard,Wrought Iron
Lot
- Size: 6,534 sqft
- Features: Drip Irrigation/Bubblers, Desert Landscaping, Landscaped, Rocks, < 1/4 Acre
Details
- Parcel number: 16425516069
- Zoning description: Single Family
- Horse amenities: None
Construction
Type & style
- Home type: SingleFamily
- Architectural style: One Story
- Property subtype: Single Family Residence
Materials
- Block, Stucco
- Roof: Tile
Condition
- Excellent,Resale
- Year built: 2004
Details
- Builder model: 6110
Utilities & green energy
- Electric: Photovoltaics None
- Sewer: Public Sewer
- Water: Public
- Utilities for property: Underground Utilities
Green energy
- Energy efficient items: Doors
Community & neighborhood
Security
- Security features: Gated Community
Community
- Community features: Pool
Senior living
- Senior community: Yes
Location
- Region: Las Vegas
- Subdivision: Sun Colony At Summerlin
HOA & financial
HOA
- Has HOA: Yes
- HOA fee: $873 quarterly
- Amenities included: Clubhouse, Dog Park, Fitness Center, Gated, Indoor Pool, Pickleball, Pool, Guard, Spa/Hot Tub, Security, Tennis Court(s)
- Services included: Association Management, Common Areas, Maintenance Grounds, Recreation Facilities, Reserve Fund, Security, Taxes
- Association name: Siena Community Asso
- Association phone: 702-258-2500
Other
Other facts
- Listing agreement: Exclusive Right To Sell
- Listing terms: Cash,Conventional,FHA,VA Loan
- Ownership: Single Family Residential
Price history
| Date | Event | Price |
|---|---|---|
| 12/11/2024 | Sold | $635,000-2.3%$369/sqft |
Source: | ||
| 12/2/2024 | Contingent | $650,000$378/sqft |
Source: | ||
| 11/3/2024 | Listed for sale | $650,000+20.4%$378/sqft |
Source: | ||
| 10/15/2021 | Sold | $540,000$314/sqft |
Source: | ||
| 9/15/2021 | Pending sale | $540,000$314/sqft |
Source: | ||
Public tax history
| Year | Property taxes | Tax assessment |
|---|---|---|
| 2025 | $3,321 +3% | $139,406 +10.5% |
| 2024 | $3,225 +3% | $126,104 +11.1% |
| 2023 | $3,131 +3% | $113,462 +9.6% |
Find assessor info on the county website
Neighborhood: Summerlin South
Nearby schools
GreatSchools rating
- 5/10Abston Sandra B Elementary SchoolGrades: PK-5Distance: 0.7 mi
- 6/10Victoria Fertitta Middle SchoolGrades: 6-8Distance: 0.8 mi
- 3/10Durango High SchoolGrades: 9-12Distance: 4.2 mi
Schools provided by the listing agent
- Elementary: Abston, Sandra B,Abston, Sandra B
- Middle: Fertitta Frank & Victoria
- High: Durango
Source: LVR. This data may not be complete. We recommend contacting the local school district to confirm school assignments for this home.
Get a cash offer in 3 minutes
Find out how much your home could sell for in as little as 3 minutes with a no-obligation cash offer.
Estimated market value
$617,800

