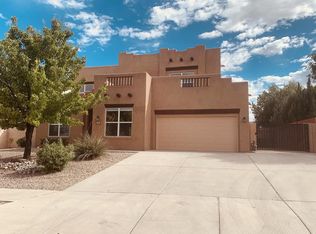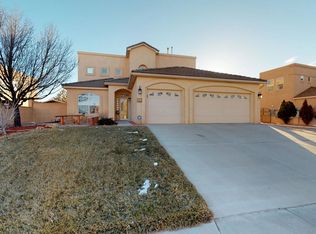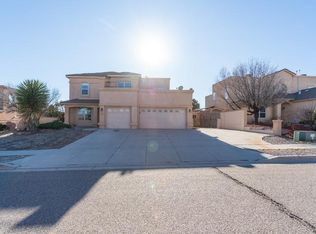TAKE A VIRTUAL 3D TOUR OF THIS FABULOUS HOME IN THE ENCHANTED HILLS AREA!!! House offers lots of natural light, high ceilings, hardwood floors, new SS refrigerator and dishwasher, new water heater, fairly new carpet, and tile in kitchen and wet areas. Large and spacious master in MAIN level big enough to fit all your furniture needs. 2nd level offers 3 good sized bedrooms being one of them large enough to be used as a loft, TV room, exercise, craft, office, study, etc. Park like backyard with fruit trees:peach, apricot, pomegranate and grapes. Do you like to garden? You have the place for it! Both are irrigated by a special sprinkler system to minimize water consumption! Property offers backyard access for an RV parking or any other toy! DO NOT MISS THIS OPPORTUNITY!!! COME AND VIEW IT NOW
This property is off market, which means it's not currently listed for sale or rent on Zillow. This may be different from what's available on other websites or public sources.



