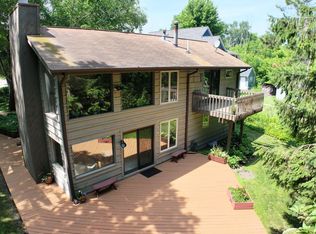Closed
$780,000
4984 Lake Bluff ROAD, Port Washington, WI 53074
3beds
1,834sqft
Single Family Residence
Built in 2006
0.73 Acres Lot
$632,000 Zestimate®
$425/sqft
$2,608 Estimated rent
Home value
$632,000
$575,000 - $689,000
$2,608/mo
Zestimate® history
Loading...
Owner options
Explore your selling options
What's special
Adorable Lake Michigan Property in mint condition located at 4984 Lake Bluff Road, Belgium WI 53074. This exceptional property boarders a favorite Wisconsin nature preserve in Port Washington with exceptional views and deeded lake access. Main house has soaring ceilings, skylights, beautiful rustic details throughout, and a long list of improvements. Gorgeous kitchen has tile backsplash, stainless appliances, and a beautiful tiled floor. Convenient porch opens to kitchen. Main floor bedroom plus two up. Newly built 2.5 Car Garage, exceptional patio, and yard space. Additional outbuilding serves as screened in family room overlooking Lake Michigan and makes a great option for an art studio. Exceptional quality will not disappoint.
Zillow last checked: 8 hours ago
Listing updated: May 16, 2025 at 02:59am
Listed by:
Suzanne Powers Realty Group* suzanne@powersrealty.com,
Powers Realty Group
Bought with:
Brianna E Crenshaw
Source: WIREX MLS,MLS#: 1909169 Originating MLS: Metro MLS
Originating MLS: Metro MLS
Facts & features
Interior
Bedrooms & bathrooms
- Bedrooms: 3
- Bathrooms: 2
- Full bathrooms: 2
- Main level bedrooms: 1
Primary bedroom
- Level: Main
- Area: 121
- Dimensions: 11 x 11
Bedroom 2
- Level: Upper
- Area: 231
- Dimensions: 21 x 11
Bedroom 3
- Level: Upper
- Area: 231
- Dimensions: 21 x 11
Bathroom
- Features: Tub Only, Shower Over Tub, Shower Stall
Dining room
- Level: Main
- Area: 130
- Dimensions: 13 x 10
Kitchen
- Level: Main
- Area: 200
- Dimensions: 20 x 10
Living room
- Level: Main
- Area: 340
- Dimensions: 20 x 17
Heating
- Natural Gas, Forced Air
Cooling
- Central Air
Appliances
- Included: Cooktop, Dishwasher, Disposal, Dryer, Microwave, Oven, Range, Refrigerator, Washer, Water Softener
Features
- High Speed Internet, Cathedral/vaulted ceiling
- Flooring: Wood or Sim.Wood Floors
- Windows: Skylight(s)
- Basement: 8'+ Ceiling,Full,Concrete,Radon Mitigation System,Sump Pump
Interior area
- Total structure area: 2,134
- Total interior livable area: 1,834 sqft
- Finished area above ground: 1,834
Property
Parking
- Total spaces: 2.5
- Parking features: Garage Door Opener, Detached, 2 Car
- Garage spaces: 2.5
Features
- Levels: Two
- Stories: 2
- Patio & porch: Patio
- Has view: Yes
- View description: Water
- Has water view: Yes
- Water view: Water
- Waterfront features: Lake
Lot
- Size: 0.73 Acres
- Features: Wooded
Details
- Additional structures: Cabana/Gazebo
- Parcel number: 010510201000
- Zoning: RES
Construction
Type & style
- Home type: SingleFamily
- Architectural style: Cape Cod
- Property subtype: Single Family Residence
Materials
- Aluminum/Steel, Aluminum Siding, Brick, Brick/Stone, Fiber Cement
Condition
- 11-20 Years
- New construction: No
- Year built: 2006
Utilities & green energy
- Sewer: Holding Tank
- Water: Well
- Utilities for property: Cable Available
Community & neighborhood
Location
- Region: Port Washington
- Municipality: Port Washington
HOA & financial
HOA
- Has HOA: Yes
- HOA fee: $200 annually
Price history
| Date | Event | Price |
|---|---|---|
| 5/16/2025 | Sold | $780,000-2.5%$425/sqft |
Source: | ||
| 5/9/2025 | Pending sale | $799,900$436/sqft |
Source: | ||
| 4/16/2025 | Contingent | $799,900$436/sqft |
Source: | ||
| 3/14/2025 | Listed for sale | $799,900+92.7%$436/sqft |
Source: | ||
| 11/7/2019 | Sold | $415,000$226/sqft |
Source: Public Record Report a problem | ||
Public tax history
| Year | Property taxes | Tax assessment |
|---|---|---|
| 2024 | $4,469 +0.1% | $360,800 |
| 2023 | $4,466 +2% | $360,800 +3.3% |
| 2022 | $4,377 -1.1% | $349,300 |
Find assessor info on the county website
Neighborhood: 53074
Nearby schools
GreatSchools rating
- 8/10Ozaukee Elementary SchoolGrades: PK-5Distance: 6.8 mi
- 8/10Ozaukee Middle SchoolGrades: 6-8Distance: 6.8 mi
- 5/10Ozaukee High SchoolGrades: 9-12Distance: 6.8 mi
Schools provided by the listing agent
- Elementary: Ozaukee
- Middle: Ozaukee
- High: Ozaukee
- District: Northern Ozaukee
Source: WIREX MLS. This data may not be complete. We recommend contacting the local school district to confirm school assignments for this home.

Get pre-qualified for a loan
At Zillow Home Loans, we can pre-qualify you in as little as 5 minutes with no impact to your credit score.An equal housing lender. NMLS #10287.
