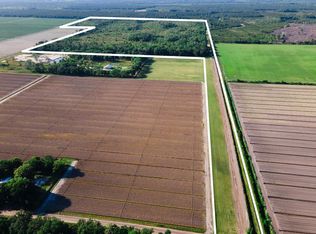Sold for $680,000 on 09/15/25
$680,000
4984 Canal Rd, Elkton, FL 32033
4beds
2,280sqft
Single Family Residence, Manufactured Home
Built in 2022
10.02 Acres Lot
$677,300 Zestimate®
$298/sqft
$2,208 Estimated rent
Home value
$677,300
$637,000 - $718,000
$2,208/mo
Zestimate® history
Loading...
Owner options
Explore your selling options
What's special
Offering peace, privacy, and potential—this 2022 ScotBilt manufactured home is a standout opportunity in the agricultural heart of St. Johns County. Just minutes from I-95 and historic St. Augustine, it blends quality construction with the rural lifestyle so many buyers are seeking. Built with durable 2x6 framing, the home also features an expansive 80'x20' concrete pad—perfect for adding a classic southern-style front porch. Step inside to soaring 9'+ ceilings, two spacious living areas, a formal dining room, and a freshly painted interior that feels bright, clean, and like new. The primary suite includes a massive walk-in closet, soaking tub, and separate shower—offering a peaceful retreat at the end of the day. A farmhouse-inspired design runs throughout the home, creating a warm and welcoming feel. The land is where this property truly shines: tucked down a private dirt easement, it offers full perimeter fencing with brand-new red top field wire and treated posts (in (installed in 2025), a stocked fishing pond, and plenty of usable space for gardens, animals, or future improvements. With solid drainage and room to add paddocks, barns, or even a full riding arena, it’s a great fit for equestrian or homesteading use. If you’re looking for freedom from HOA rules, room to grow, and a comfortable home that’s already done right—this one checks all the boxes.
Zillow last checked: 8 hours ago
Listing updated: September 22, 2025 at 06:51am
Listed by:
Amanda Edwards cell:904-814-2115,
Great Expectations Realty
Bought with:
R. Ryan Westover
MAXREV
Source: St Augustine St Johns County BOR,MLS#: 251845
Facts & features
Interior
Bedrooms & bathrooms
- Bedrooms: 4
- Bathrooms: 2
- Full bathrooms: 2
Primary bedroom
- Level: First
- Area: 210
- Dimensions: 15 x 14
Bedroom 2
- Area: 140
- Dimensions: 10 x 14
Primary bathroom
- Features: Tub/Shower Separate
Dining room
- Features: Formal
Living room
- Area: 252
- Dimensions: 18 x 14
Heating
- Central
Cooling
- Central Air
Appliances
- Included: Dishwasher, Disposal, Dryer, Microwave, Range, Refrigerator, Water Softener
Features
- Ceiling Fan(s)
- Flooring: Vinyl
Interior area
- Total structure area: 2,280
- Total interior livable area: 2,280 sqft
Property
Features
- Levels: Split
- Stories: 1
- Entry location: Ground Level
- Patio & porch: Patio
- Waterfront features: Pond
Lot
- Size: 10.02 Acres
- Features: Regular, 1+ Acres
Details
- Additional structures: Shed(s)
- Parcel number: 0312060020
- Zoning: OR
Construction
Type & style
- Home type: MobileManufactured
- Property subtype: Single Family Residence, Manufactured Home
Materials
- Aluminum, Vinyl Siding
- Roof: Metal
Condition
- New construction: No
- Year built: 2022
Utilities & green energy
- Sewer: Septic Tank
- Water: Well
Community & neighborhood
Location
- Region: Elkton
- Subdivision: None
Price history
| Date | Event | Price |
|---|---|---|
| 9/15/2025 | Sold | $680,000$298/sqft |
Source: | ||
| 8/25/2025 | Contingent | $680,000$298/sqft |
Source: | ||
| 6/30/2025 | Price change | $680,000-2.9%$298/sqft |
Source: | ||
| 5/19/2025 | Price change | $700,000-3.4%$307/sqft |
Source: | ||
| 4/21/2025 | Price change | $725,000-3.3%$318/sqft |
Source: | ||
Public tax history
| Year | Property taxes | Tax assessment |
|---|---|---|
| 2024 | $6,230 +0.4% | $509,411 +0.3% |
| 2023 | $6,204 +75.3% | $508,075 +96.8% |
| 2022 | $3,539 | $258,115 |
Find assessor info on the county website
Neighborhood: 32033
Nearby schools
GreatSchools rating
- 5/10South Woods Elementary SchoolGrades: PK-5Distance: 5.3 mi
- 5/10Gamble Rogers Middle SchoolGrades: 6-8Distance: 8.5 mi
- 6/10Pedro Menendez High SchoolGrades: 9-12Distance: 7.6 mi
Schools provided by the listing agent
- Elementary: South Woods
- Middle: Gamble Rogers
- High: Pedro Menendez
Source: St Augustine St Johns County BOR. This data may not be complete. We recommend contacting the local school district to confirm school assignments for this home.
Get a cash offer in 3 minutes
Find out how much your home could sell for in as little as 3 minutes with a no-obligation cash offer.
Estimated market value
$677,300
Get a cash offer in 3 minutes
Find out how much your home could sell for in as little as 3 minutes with a no-obligation cash offer.
Estimated market value
$677,300
