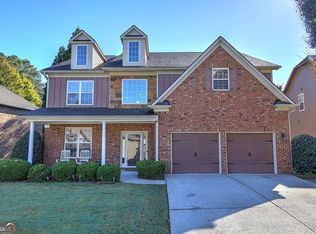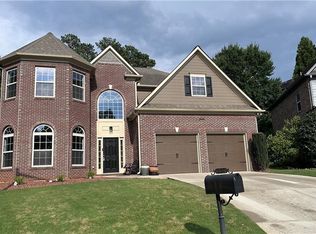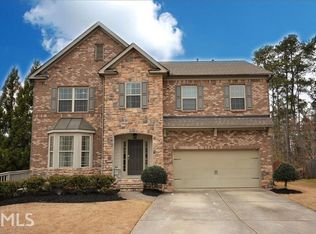Fabulous 3 sided Brick, 4 bedroom 3 full bath former Model home in Swim/Tennis community of Arbor Walk! Situated on a cut de sac, This wonderful residence offers exceptional living spaces with stunning designer upgrades throughout! The Open concept floor plan features 2 story entry foyer, Rich hardwood flooring, Whole House sound system, Custom Bay Window in Living room, Wainscoting and chair rail in formal dining room, amazing 2 story fireside great room with custom built in cabinetry, & spectacular wall of windows overlooking private backyard. Chef's kitchen open to great room includes, granite counters, breakfast bar, stainless appliances, Double Oven, Pantry, recessed LED lighting & breakfast room. Convenient bedroom and full bath & spacious laundry room complete the main level. Wrought iron balusters accent the Staircase & upper landing that leads to the sumptuous Owner's suite, with tray ceilings, huge daylight walk-in closet, & spa-like bath, including new flooring, double vanity, garden tub & separate shower. Two upper level secondary bedrooms share second full bathroom. Custom built in desk with granite countertop located on upper level landing. The two car garage with new garage door is heated and cooled & includes recessed LED lighting and painted floor. Walk through the back door and enter into your own enchanting private oasis!! Lush greenery and colorful azaleas surround the professionally installed stone Koi pond with two cascading waterfalls. The stone patio with firepit spans the backyard retreat and is the perfect spot for gracious family living and entertaining.
This property is off market, which means it's not currently listed for sale or rent on Zillow. This may be different from what's available on other websites or public sources.


