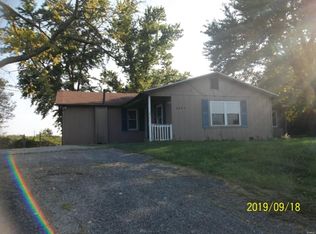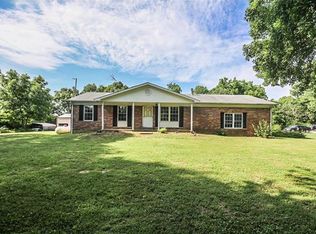Closed
Listing Provided by:
Robyn L Johnson 314-680-3030,
Premier Real Estate Pros
Bought with: Sentry Residential, LLC
Price Unknown
4983 W Four Ridge Rd, House Springs, MO 63051
2beds
1,512sqft
Single Family Residence
Built in 1960
0.8 Acres Lot
$260,100 Zestimate®
$--/sqft
$1,095 Estimated rent
Home value
$260,100
Estimated sales range
Not available
$1,095/mo
Zestimate® history
Loading...
Owner options
Explore your selling options
What's special
Welcome to this charming, spacious ranch nestled on 0.80 +/-acres of land. Step inside to discover a beautifully updated kitchen, complete with all appliances included. The bathroom has undergone a stylish makeover, boasting updated shower doors, exquisite tile work, and a sleek vanity. This delightful home offers ample space, featuring 2 bedrooms along with a den that could easily serve as a third bedroom. One of the bedrooms is impressive with its generous size and a cozy fireplace. Convenience is key with a main floor laundry and utility room, equipped with a washer and dryer that can stay. Parking is a breeze with a large two-car attached garage and an additional carport. Enjoy the fenced, level backyard. Inside, you'll find desirable features such as six-panel doors, double-hung thermal windows, and a high-efficiency furnace. The master suite boasts a walk-in closet. Nestled in a subdivision with no restrictions, this property invites you to make it your own.
Zillow last checked: 8 hours ago
Listing updated: April 28, 2025 at 06:35pm
Listing Provided by:
Robyn L Johnson 314-680-3030,
Premier Real Estate Pros
Bought with:
Mabel J Schwein, 2002027186
Sentry Residential, LLC
Source: MARIS,MLS#: 24034747 Originating MLS: Southern Gateway Association of REALTORS
Originating MLS: Southern Gateway Association of REALTORS
Facts & features
Interior
Bedrooms & bathrooms
- Bedrooms: 2
- Bathrooms: 1
- Full bathrooms: 1
- Main level bathrooms: 1
- Main level bedrooms: 2
Bedroom
- Features: Floor Covering: Luxury Vinyl Plank
- Level: Main
- Area: 252
- Dimensions: 12x21
Bedroom
- Features: Floor Covering: Wood
- Level: Main
- Area: 120
- Dimensions: 10x12
Den
- Features: Floor Covering: Luxury Vinyl Plank
- Level: Main
- Area: 156
- Dimensions: 12x13
Dining room
- Features: Floor Covering: Wood
- Level: Main
- Area: 100
- Dimensions: 10x10
Kitchen
- Features: Floor Covering: Luxury Vinyl Plank
- Level: Main
- Area: 100
- Dimensions: 10x10
Living room
- Features: Floor Covering: Wood
- Level: Main
- Area: 315
- Dimensions: 21x15
Heating
- Propane, Forced Air
Cooling
- Central Air, Electric
Appliances
- Included: Dishwasher, Dryer, Electric Range, Electric Oven, Refrigerator, Washer, Electric Water Heater
- Laundry: Main Level
Features
- Separate Dining
- Flooring: Hardwood
- Doors: Panel Door(s)
- Windows: Bay Window(s), Insulated Windows, Tilt-In Windows
- Basement: Crawl Space
- Number of fireplaces: 2
- Fireplace features: Bedroom, Library, Wood Burning
Interior area
- Total structure area: 1,512
- Total interior livable area: 1,512 sqft
- Finished area above ground: 1,512
Property
Parking
- Total spaces: 4
- Parking features: Attached, Covered, Garage, Garage Door Opener, Off Street, Shared Driveway
- Attached garage spaces: 2
- Carport spaces: 2
- Covered spaces: 4
- Has uncovered spaces: Yes
Features
- Levels: One
- Patio & porch: Patio
Lot
- Size: 0.80 Acres
- Features: Level
Details
- Parcel number: 083.007.01004010
- Special conditions: Standard
Construction
Type & style
- Home type: SingleFamily
- Architectural style: Traditional,Ranch
- Property subtype: Single Family Residence
Materials
- Brick
Condition
- Year built: 1960
Utilities & green energy
- Sewer: Septic Tank
- Water: Public
- Utilities for property: Natural Gas Available
Community & neighborhood
Location
- Region: House Springs
- Subdivision: Willdella Acres
Other
Other facts
- Listing terms: Cash,Conventional,FHA,USDA Loan,VA Loan
- Ownership: Private
- Road surface type: Gravel
Price history
| Date | Event | Price |
|---|---|---|
| 7/17/2024 | Pending sale | $240,000$159/sqft |
Source: | ||
| 7/16/2024 | Sold | -- |
Source: | ||
| 6/19/2024 | Contingent | $240,000$159/sqft |
Source: | ||
| 6/12/2024 | Listed for sale | $240,000-3.6%$159/sqft |
Source: | ||
| 4/18/2022 | Listing removed | -- |
Source: | ||
Public tax history
| Year | Property taxes | Tax assessment |
|---|---|---|
| 2025 | $1,414 +107.5% | $20,800 -12.6% |
| 2024 | $681 -58% | $23,800 |
| 2023 | $1,623 +0.2% | $23,800 |
Find assessor info on the county website
Neighborhood: 63051
Nearby schools
GreatSchools rating
- 8/10Clyde Hamrick Elementary SchoolGrades: K-5Distance: 0.6 mi
- 7/10Antonia Middle SchoolGrades: 6-8Distance: 4.3 mi
- 7/10Seckman Sr. High SchoolGrades: 9-12Distance: 4.1 mi
Schools provided by the listing agent
- Elementary: Clyde Hamrick Elem.
- Middle: Antonia Middle School
- High: Seckman Sr. High
Source: MARIS. This data may not be complete. We recommend contacting the local school district to confirm school assignments for this home.
Get a cash offer in 3 minutes
Find out how much your home could sell for in as little as 3 minutes with a no-obligation cash offer.
Estimated market value$260,100
Get a cash offer in 3 minutes
Find out how much your home could sell for in as little as 3 minutes with a no-obligation cash offer.
Estimated market value
$260,100

