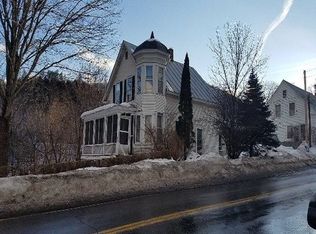Closed
Listed by:
Suzi Lamson,
Vermont Heritage Real Estate 802-728-9800,
Danae Lyn Rakotz,
Vermont Heritage Real Estate
Bought with: Williamson Group Sothebys Intl. Realty
$140,000
4983 VT Route 14, Sharon, VT 05065
3beds
2,468sqft
Single Family Residence
Built in 1817
0.25 Acres Lot
$145,600 Zestimate®
$57/sqft
$2,762 Estimated rent
Home value
$145,600
$118,000 - $181,000
$2,762/mo
Zestimate® history
Loading...
Owner options
Explore your selling options
What's special
Located in the idyllic village of Sharon VT, this circa 1817 cape home with all its charm awaits your vision. This property has been in the same family for the past 57 years and is ready for a new chapter. The home is much larger inside than it appears from the exterior, with high ceilings and spacious closets.The upstairs is in need of rehab, which was formerly used as an apartment many years ago. There is a 2 level 3 season screened in porch. A front entrance with large stone steps, tiger lilies and lilac bush. Easy access to I-89, within 30 minutes to Hanover/ Lebanon area. This home is a must see to appreciate all it has to offer! Being Sold AS IS
Zillow last checked: 8 hours ago
Listing updated: January 31, 2025 at 09:00am
Listed by:
Suzi Lamson,
Vermont Heritage Real Estate 802-728-9800,
Danae Lyn Rakotz,
Vermont Heritage Real Estate
Bought with:
Rachel Arsenault
Williamson Group Sothebys Intl. Realty
Source: PrimeMLS,MLS#: 5018108
Facts & features
Interior
Bedrooms & bathrooms
- Bedrooms: 3
- Bathrooms: 1
- Full bathrooms: 1
Heating
- Oil, Forced Air
Cooling
- None
Appliances
- Included: Dryer, Refrigerator, Washer
- Laundry: 1st Floor Laundry
Features
- Ceiling Fan(s)
- Flooring: Carpet, Laminate
- Basement: Concrete,Dirt,Interior Stairs,Unfinished,Walkout,Interior Access,Exterior Entry,Basement Stairs,Interior Entry
Interior area
- Total structure area: 3,702
- Total interior livable area: 2,468 sqft
- Finished area above ground: 2,468
- Finished area below ground: 0
Property
Parking
- Parking features: Gravel, Driveway, Off Street
- Has uncovered spaces: Yes
Features
- Levels: One and One Half
- Stories: 1
- Patio & porch: Screened Porch
- Frontage length: Road frontage: 155
Lot
- Size: 0.25 Acres
- Features: Major Road Frontage, Near School(s)
Details
- Zoning description: None
Construction
Type & style
- Home type: SingleFamily
- Architectural style: Cape
- Property subtype: Single Family Residence
Materials
- Clapboard Exterior
- Foundation: Brick, Concrete, Fieldstone
- Roof: Asphalt Shingle
Condition
- New construction: No
- Year built: 1817
Utilities & green energy
- Electric: 60 Amp Service, Circuit Breakers, Knob and Tube
- Sewer: Private Sewer
- Utilities for property: Other
Community & neighborhood
Location
- Region: Sharon
Other
Other facts
- Road surface type: Paved
Price history
| Date | Event | Price |
|---|---|---|
| 1/31/2025 | Sold | $140,000-17.2%$57/sqft |
Source: | ||
| 1/10/2025 | Contingent | $169,000$68/sqft |
Source: | ||
| 11/26/2024 | Price change | $169,000-10.6%$68/sqft |
Source: | ||
| 10/23/2024 | Price change | $189,000-16%$77/sqft |
Source: | ||
| 10/10/2024 | Listed for sale | $224,900$91/sqft |
Source: | ||
Public tax history
Tax history is unavailable.
Neighborhood: 05065
Nearby schools
GreatSchools rating
- 8/10Sharon Elementary SchoolGrades: PK-6Distance: 0.1 mi
- 8/10Newton Elementary SchoolGrades: PK-8Distance: 5.6 mi
- 7/10White River Valley High SchoolGrades: 9-12Distance: 4 mi
Get pre-qualified for a loan
At Zillow Home Loans, we can pre-qualify you in as little as 5 minutes with no impact to your credit score.An equal housing lender. NMLS #10287.
