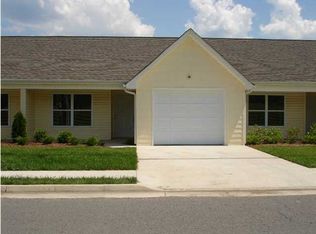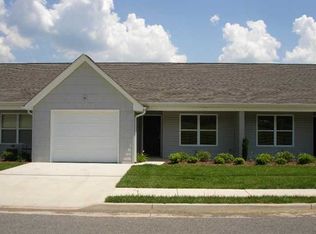Sold for $218,000
$218,000
4982 W Valley Rd, Dunlap, TN 37327
3beds
1,252sqft
Townhouse
Built in 2006
3,510.94 Square Feet Lot
$218,700 Zestimate®
$174/sqft
$1,669 Estimated rent
Home value
$218,700
Estimated sales range
Not available
$1,669/mo
Zestimate® history
Loading...
Owner options
Explore your selling options
What's special
Welcome to your slice of heaven in Dunlap, where contemporary comfort meets scenic mountain views! Delight in a newly remodeled townhouse that offers not only a fresh, modern look but also the ease of single-level living.
Step inside to find an open floor plan featuring 1252 square feet of space bathed in natural light. The heart of this home is its spacious living room that seamlessly connects to the dining area, perfect for entertaining guests or enjoying quiet evenings. The kitchen, a masterpiece of practical design, boasts brand-new stainless steel appliances and ample storage space, ensuring that your culinary adventures are both stylish and convenient.
This charming home offers three generously sized bedrooms, with the primary bedroom providing a tranquil retreat. Each room features new luxury vinyl plank flooring that combines durability with a polished aesthetic.
Worry less and live more with features such as a new heating, ventilation, and air conditioning system, a low-maintenance exterior, and a sizeable two-car garage. The level lot not only makes this home wheelchair accessible but also offers endless possibilities for outdoor activities, all while you enjoy the breathtaking backdrop of nearby mountains.
Located within city limits, your new home is just a 25-minute drive to the vibrant city of Chattanooga, blending serene living with convenient access to urban amenities.
Are you ready to start your new chapter in a home designed for easy living and impressive entertaining? This townhouse is more than just a place to live—it's a place to thrive. With every detail thoughtfully addressed, it is geared up to be the home of your dreams. Come see how your future looks here!
Zillow last checked: 8 hours ago
Listing updated: August 27, 2025 at 08:47pm
Listed by:
Christy Cartwright 423-834-6545,
Century 21 Professional Group
Bought with:
Christy Cartwright, 288190
Century 21 Professional Group
Source: Greater Chattanooga Realtors,MLS#: 1509498
Facts & features
Interior
Bedrooms & bathrooms
- Bedrooms: 3
- Bathrooms: 2
- Full bathrooms: 2
Heating
- Electric
Cooling
- Central Air, ENERGY STAR Qualified Equipment
Appliances
- Included: Dishwasher, Electric Range, Refrigerator
- Laundry: Laundry Room
Features
- Bar, High Speed Internet, Pantry, Walk-In Closet(s)
- Flooring: Luxury Vinyl
- Windows: Vinyl Frames
- Has basement: No
- Has fireplace: No
Interior area
- Total structure area: 1,252
- Total interior livable area: 1,252 sqft
- Finished area above ground: 1,252
Property
Parking
- Total spaces: 2
- Parking features: Concrete, Driveway, Garage Faces Front
- Attached garage spaces: 2
Features
- Levels: One
- Patio & porch: Covered, Patio
- Exterior features: None, Rain Gutters
- Fencing: None
- Has view: Yes
- View description: Mountain(s)
Lot
- Size: 3,510 sqft
- Dimensions: 39 x 90
- Features: Level
Details
- Parcel number: 054j A 097.00
- Special conditions: Standard
Construction
Type & style
- Home type: Townhouse
- Architectural style: Ranch
- Property subtype: Townhouse
Materials
- Vinyl Siding
- Foundation: Slab
- Roof: Shingle
Condition
- Updated/Remodeled
- New construction: No
- Year built: 2006
Utilities & green energy
- Sewer: Public Sewer
- Water: Public
- Utilities for property: Cable Connected, Electricity Connected, Natural Gas Available, Phone Available, Sewer Connected, Water Connected
Community & neighborhood
Community
- Community features: Sidewalks
Location
- Region: Dunlap
- Subdivision: Scenic Valley Townhomes
Other
Other facts
- Listing terms: Cash,Conventional,VA Loan
- Road surface type: Paved
Price history
| Date | Event | Price |
|---|---|---|
| 8/27/2025 | Sold | $218,000-3.1%$174/sqft |
Source: Greater Chattanooga Realtors #1509498 Report a problem | ||
| 8/4/2025 | Contingent | $224,900$180/sqft |
Source: Greater Chattanooga Realtors #1509498 Report a problem | ||
| 7/28/2025 | Listed for sale | $224,900$180/sqft |
Source: Greater Chattanooga Realtors #1509498 Report a problem | ||
| 7/8/2025 | Contingent | $224,900$180/sqft |
Source: Greater Chattanooga Realtors #1509498 Report a problem | ||
| 6/12/2025 | Price change | $224,900-2.2%$180/sqft |
Source: Greater Chattanooga Realtors #1509498 Report a problem | ||
Public tax history
| Year | Property taxes | Tax assessment |
|---|---|---|
| 2025 | $963 +2.9% | $38,750 |
| 2024 | $936 | $38,750 |
| 2023 | $936 +14.3% | $38,750 +57% |
Find assessor info on the county website
Neighborhood: 37327
Nearby schools
GreatSchools rating
- 5/10Sequatchie Co Middle SchoolGrades: 5-8Distance: 1.1 mi
- 5/10Sequatchie Co High SchoolGrades: 9-12Distance: 11.3 mi
- 5/10Griffith Elementary SchoolGrades: PK-4Distance: 1.2 mi
Schools provided by the listing agent
- Elementary: Sequatchie Elementary
- Middle: Sequatchie Middle
- High: Sequatchie High
Source: Greater Chattanooga Realtors. This data may not be complete. We recommend contacting the local school district to confirm school assignments for this home.
Get a cash offer in 3 minutes
Find out how much your home could sell for in as little as 3 minutes with a no-obligation cash offer.
Estimated market value$218,700
Get a cash offer in 3 minutes
Find out how much your home could sell for in as little as 3 minutes with a no-obligation cash offer.
Estimated market value
$218,700

