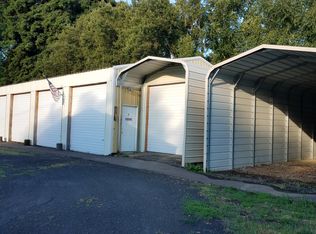Completely updated house on 0.87 AC with multiple shops. Single level 3 bedroom 2 bath with office. Chefs kitchen - granite counters, subway tile, stainless appliances, and massive island. Central heating and AC. Cement siding and metal roof. Mostly fenced yard. One shop feat. addl water heater, commercial size stainless sink. Low taxes! By appointment only.
This property is off market, which means it's not currently listed for sale or rent on Zillow. This may be different from what's available on other websites or public sources.

