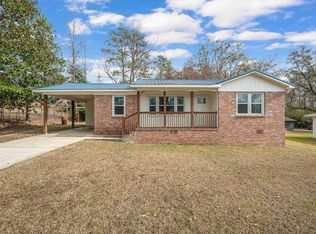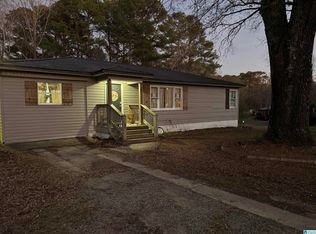Well-maintained and move-in ready! Nice 3BR/2BA with beautiful original hardwoods. Spacious living room with gas log fireplace, formal dining room, kitchen has updated cabinets and appliances, split bedroom plan, large laundry room. Out back youll find a two-car detached garage and a nice storage building. Per seller, the HVAC is 2-3 years old and metal roof is about 5 years old. Great level lot. Located conveniently off I-22. Great home for the money!
This property is off market, which means it's not currently listed for sale or rent on Zillow. This may be different from what's available on other websites or public sources.

