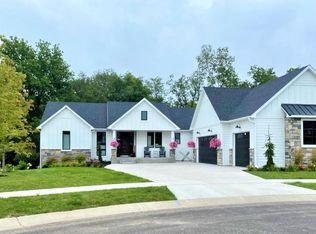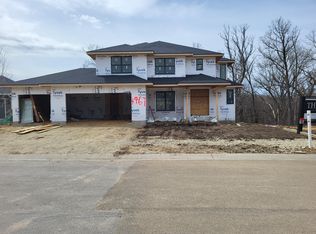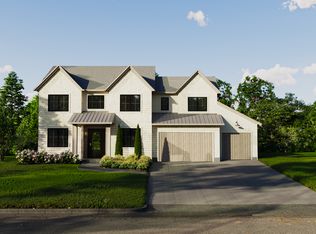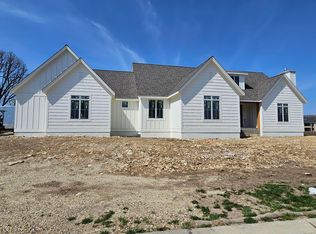Closed
$1,389,350
4982 Cash Ln SW, Rochester, MN 55902
5beds
4,856sqft
Single Family Residence
Built in 2023
0.54 Acres Lot
$1,456,500 Zestimate®
$286/sqft
$4,924 Estimated rent
Home value
$1,456,500
$1.37M - $1.57M
$4,924/mo
Zestimate® history
Loading...
Owner options
Explore your selling options
What's special
Welcome to luxury living in the coveted Scenic Oaks West neighborhood! This unique 5-bedroom, 5 bathroom home is a true masterpiece, boasting an office, exercise room, a second staircase and three cozy fireplaces, adding warmth and character throughout all set against the backdrop of a picturesque landscape. A 3-car garage provides ample storage and parking space.
Zillow last checked: 8 hours ago
Listing updated: October 17, 2023 at 10:27am
Listed by:
Sarah Hamzagic 507-358-4002,
Re/Max Results
Bought with:
Sarah Hamzagic
Re/Max Results
Source: NorthstarMLS as distributed by MLS GRID,MLS#: 6439303
Facts & features
Interior
Bedrooms & bathrooms
- Bedrooms: 5
- Bathrooms: 5
- Full bathrooms: 3
- 3/4 bathrooms: 1
- 1/2 bathrooms: 1
Bedroom 1
- Level: Upper
Bedroom 2
- Level: Upper
Bedroom 3
- Level: Upper
Bedroom 4
- Level: Upper
Bedroom 5
- Level: Lower
Dining room
- Level: Main
Exercise room
- Level: Lower
Family room
- Level: Lower
Kitchen
- Level: Main
Laundry
- Level: Upper
Living room
- Level: Main
Mud room
- Level: Main
Office
- Level: Main
Heating
- Forced Air
Cooling
- Central Air
Appliances
- Included: Air-To-Air Exchanger, Dishwasher, Disposal, Dryer, Exhaust Fan, Humidifier, Gas Water Heater, Microwave, Range, Refrigerator, Washer, Water Softener Owned
Features
- Basement: Drain Tiled,Drainage System,Finished,Full,Concrete,Walk-Out Access
- Number of fireplaces: 3
- Fireplace features: Double Sided, Family Room, Gas, Living Room
Interior area
- Total structure area: 4,856
- Total interior livable area: 4,856 sqft
- Finished area above ground: 3,252
- Finished area below ground: 1,604
Property
Parking
- Total spaces: 3
- Parking features: Attached, Concrete, Electric Vehicle Charging Station(s), Floor Drain, Heated Garage, Insulated Garage
- Attached garage spaces: 3
Accessibility
- Accessibility features: None
Features
- Levels: Two
- Stories: 2
- Fencing: None
Lot
- Size: 0.54 Acres
- Dimensions: 201 x 142 x 19 x 29 x 42 x 44 x 32 x 22 x 91
- Features: Near Public Transit, Irregular Lot, Sod Included in Price
Details
- Foundation area: 1604
- Parcel number: 642844084089
- Zoning description: Residential-Single Family
Construction
Type & style
- Home type: SingleFamily
- Property subtype: Single Family Residence
Materials
- Brick/Stone, Engineered Wood
Condition
- Age of Property: 0
- New construction: Yes
- Year built: 2023
Details
- Builder name: THIMIJAN CUSTOM HOMES LLC
Utilities & green energy
- Electric: Circuit Breakers
- Gas: Natural Gas
- Sewer: City Sewer/Connected
- Water: City Water/Connected
- Utilities for property: Underground Utilities
Community & neighborhood
Location
- Region: Rochester
- Subdivision: Scenic Oaks West 1st
HOA & financial
HOA
- Has HOA: No
Other
Other facts
- Road surface type: Paved
Price history
| Date | Event | Price |
|---|---|---|
| 10/17/2023 | Sold | $1,389,350+9.2%$286/sqft |
Source: | ||
| 9/26/2023 | Pending sale | $1,271,976$262/sqft |
Source: | ||
Public tax history
| Year | Property taxes | Tax assessment |
|---|---|---|
| 2024 | $3,872 | $1,387,600 +351.3% |
| 2023 | -- | $307,500 +317.2% |
| 2022 | $944 +43.9% | $73,700 +30.4% |
Find assessor info on the county website
Neighborhood: 55902
Nearby schools
GreatSchools rating
- 7/10Bamber Valley Elementary SchoolGrades: PK-5Distance: 2.8 mi
- 4/10Willow Creek Middle SchoolGrades: 6-8Distance: 3.7 mi
- 9/10Mayo Senior High SchoolGrades: 8-12Distance: 4.4 mi
Schools provided by the listing agent
- Elementary: Bamber Valley
- Middle: Willow Creek
- High: Mayo
Source: NorthstarMLS as distributed by MLS GRID. This data may not be complete. We recommend contacting the local school district to confirm school assignments for this home.
Get a cash offer in 3 minutes
Find out how much your home could sell for in as little as 3 minutes with a no-obligation cash offer.
Estimated market value
$1,456,500



