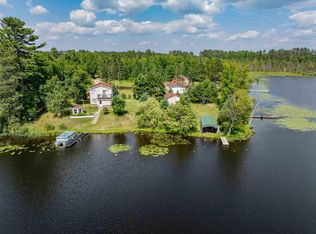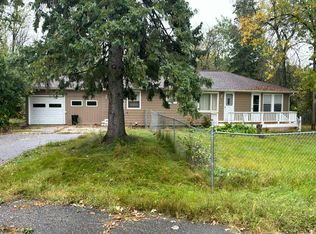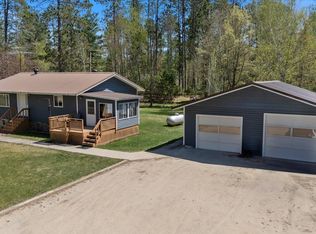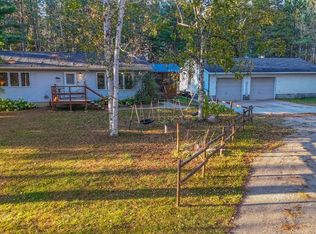If you thought an open concept can't be cozy, think again! This adorable property on a one acre lot on Long Lake boasts a main house, guest house and large Morton building garage. Stepping into the main house, you enter into a super cute one-level open concept living space featuring beautiful knotty pine tongue-and-groove throughout and incredible views of the lake, including your 156 feet of lakeshore. Kitchen boasts hickory cabinetry and a useful center isle with extra seating, perfect for entertaining. Just steps away from the main house, you will find an adorable recently updated guest cabin with two bedrooms, a kitchenette, wood stove and also has beautiful views of the lake. Outside, there are two patio areas so you can really enjoy the great outdoors. Morton building was built in 2021 and features garage doors on the driveway side as well as lake side, convenient for all of your watersports storage needs. If you're looking for peace and serenity, this is the place! SELLER NEEDS 24 HOUR NOTICE FOR SHOWINGS! (Guest cabin does not currently have a bathroom)
Active
$390,000
49818 Long Lake Trl, Bigfork, MN 56628
2beds
1,632sqft
Est.:
Single Family Residence
Built in 2010
1 Acres Lot
$385,000 Zestimate®
$239/sqft
$-- HOA
What's special
Wood stoveRecently updated guest cabinTwo patio areasOne acre lotOpen concept living spaceBeautiful knotty pine tongue-and-grooveHickory cabinetry
- 208 days |
- 327 |
- 16 |
Zillow last checked: 8 hours ago
Listing updated: December 02, 2025 at 07:22am
Listed by:
Paula Broten-Piskel 218-259-3409,
MOVE IT REAL ESTATE GROUP/LAKEHOMES.COM
Source: NorthstarMLS as distributed by MLS GRID,MLS#: 6710952
Tour with a local agent
Facts & features
Interior
Bedrooms & bathrooms
- Bedrooms: 2
- Bathrooms: 2
- 3/4 bathrooms: 1
- 1/2 bathrooms: 1
Rooms
- Room types: Living Room, Kitchen, Bedroom 1, Bedroom 2, Laundry, Bathroom
Bedroom 1
- Level: Main
- Area: 204 Square Feet
- Dimensions: 12x17
Bedroom 2
- Level: Main
- Area: 130 Square Feet
- Dimensions: 10x13
Bathroom
- Level: Main
- Area: 81 Square Feet
- Dimensions: 9x9
Bathroom
- Level: Main
- Area: 70 Square Feet
- Dimensions: 10x7
Kitchen
- Level: Main
- Area: 224 Square Feet
- Dimensions: 14x16
Laundry
- Level: Main
- Area: 72 Square Feet
- Dimensions: 8x9
Living room
- Level: Main
- Area: 720 Square Feet
- Dimensions: 24x30
Heating
- Radiant Floor
Cooling
- Ductless Mini-Split
Features
- Basement: None
- Number of fireplaces: 1
- Fireplace features: Electric, Gas
Interior area
- Total structure area: 1,632
- Total interior livable area: 1,632 sqft
- Finished area above ground: 1,632
- Finished area below ground: 0
Video & virtual tour
Property
Parking
- Total spaces: 3
- Parking features: Detached, Garage Door Opener
- Garage spaces: 3
- Has uncovered spaces: Yes
Accessibility
- Accessibility features: No Stairs External, No Stairs Internal
Features
- Levels: One
- Stories: 1
- Fencing: None
- Has view: Yes
- View description: Lake
- Has water view: Yes
- Water view: Lake
- Waterfront features: Lake Front, Waterfront Num(31026601), Lake Bottom(Hard, Sand, Weeds), Lake Acres(346), Lake Depth(34)
- Body of water: Long (Main Bay)
- Frontage length: Water Frontage: 156
Lot
- Size: 1 Acres
- Dimensions: 129 x 340 x 156 x 241
- Features: Accessible Shoreline
Details
- Additional structures: Bunk House
- Foundation area: 1632
- Additional parcels included: 550162202
- Parcel number: 554400330
- Zoning description: Residential-Single Family
Construction
Type & style
- Home type: SingleFamily
- Property subtype: Single Family Residence
Materials
- Log Siding, Frame
- Roof: Age Over 8 Years
Condition
- Age of Property: 15
- New construction: No
- Year built: 2010
Utilities & green energy
- Electric: 200+ Amp Service, Power Company: Northern Itasca Electric
- Gas: Propane
- Sewer: Private Sewer, Tank with Drainage Field
- Water: Drilled, Well
Community & HOA
Community
- Subdivision: Long Lake Homesite 1
HOA
- Has HOA: No
Location
- Region: Bigfork
Financial & listing details
- Price per square foot: $239/sqft
- Tax assessed value: $351,100
- Annual tax amount: $2,894
- Date on market: 5/16/2025
- Cumulative days on market: 209 days
Estimated market value
$385,000
$366,000 - $404,000
$1,780/mo
Price history
Price history
| Date | Event | Price |
|---|---|---|
| 7/23/2025 | Price change | $390,000-2.5%$239/sqft |
Source: | ||
| 6/23/2025 | Price change | $400,000-4.8%$245/sqft |
Source: | ||
| 6/13/2025 | Price change | $420,000-1.2%$257/sqft |
Source: | ||
| 5/16/2025 | Listed for sale | $425,000+157.6%$260/sqft |
Source: | ||
| 2/19/2019 | Sold | $165,000-5.7%$101/sqft |
Source: | ||
Public tax history
Public tax history
| Year | Property taxes | Tax assessment |
|---|---|---|
| 2024 | $3,061 +8% | $336,275 +1.2% |
| 2023 | $2,833 +39.4% | $332,178 |
| 2022 | $2,033 +22.1% | -- |
Find assessor info on the county website
BuyAbility℠ payment
Est. payment
$2,336/mo
Principal & interest
$1916
Property taxes
$283
Home insurance
$137
Climate risks
Neighborhood: 56628
Nearby schools
GreatSchools rating
- 4/10Bigfork Elementary SchoolGrades: PK-6Distance: 15.4 mi
- 6/10Bigfork SecondaryGrades: 7-12Distance: 15.4 mi
- Loading
- Loading





