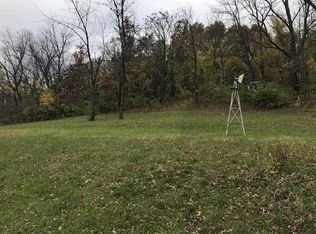Sold for $300,000
$300,000
4981 Valley Farm Rd, Central City, IA 52214
3beds
2,686sqft
Single Family Residence, Residential
Built in 1900
0.62 Acres Lot
$304,100 Zestimate®
$112/sqft
$1,676 Estimated rent
Home value
$304,100
$283,000 - $328,000
$1,676/mo
Zestimate® history
Loading...
Owner options
Explore your selling options
What's special
Welcome to your new “cabin” on the river!! This 3-bedroom, 2-bathroom residence offers 2,600+ square feet of spacious living, directly across from the Wapsipinicon River & Pinicon Ridge Campground. Step inside to discover rustic wood walls and bamboo flooring that create a cozy atmosphere. The large bedrooms provide ample space for relaxation, with natural light flooding in from generous windows. The LARGE downstairs rec room, family room, and storage rooms provide SO much space for activities or non-conforming bedrooms. The detached LARGE 2- stall garage adds convenience, providing plenty of room for vehicles and storage. Outside, enjoy tranquil views of the river and park, mature landscaping, and ample wildlife. The outdoor areas are also perfect for unwinding after a long day or hosting gatherings with friends and family. Don't miss the chance to own this beautiful riverfront property, where comfort meets nature! Video:https://rb.gy/eo2r3x
Zillow last checked: 8 hours ago
Listing updated: May 02, 2025 at 11:40am
Listed by:
Olivia Williams 319-540-6591,
Iowa Realty
Bought with:
Coldwell Banker Hedges Corridor
Source: Iowa City Area AOR,MLS#: 202501962
Facts & features
Interior
Bedrooms & bathrooms
- Bedrooms: 3
- Bathrooms: 2
- Full bathrooms: 2
Heating
- Natural Gas, Forced Air
Cooling
- Central Air
Appliances
- Included: Microwave, Range Or Oven, Refrigerator, Dryer, Washer, Water Softener Owned
Features
- Other
- Basement: Full,Walk-Out Access
- Number of fireplaces: 1
- Fireplace features: Gas
Interior area
- Total structure area: 2,686
- Total interior livable area: 2,686 sqft
- Finished area above ground: 1,486
- Finished area below ground: 1,200
Property
Parking
- Total spaces: 2
- Parking features: Detached Carport
- Has carport: Yes
Features
- Patio & porch: Deck, Patio
Lot
- Size: 0.62 Acres
- Dimensions: .62
- Features: Half To One Acre
Details
- Parcel number: 023310100200000
- Zoning: NA
- Special conditions: Standard
Construction
Type & style
- Home type: SingleFamily
- Property subtype: Single Family Residence, Residential
Materials
- Frame
Condition
- Year built: 1900
Utilities & green energy
- Sewer: Septic Tank
- Water: Private
Community & neighborhood
Community
- Community features: Other
Location
- Region: Central City
- Subdivision: NA
Other
Other facts
- Listing terms: Conventional,Cash
Price history
| Date | Event | Price |
|---|---|---|
| 5/2/2025 | Sold | $300,000$112/sqft |
Source: | ||
| 4/19/2025 | Pending sale | $300,000$112/sqft |
Source: | ||
| 3/26/2025 | Listed for sale | $300,000+100.7%$112/sqft |
Source: | ||
| 4/12/2001 | Sold | $149,500$56/sqft |
Source: Public Record Report a problem | ||
Public tax history
| Year | Property taxes | Tax assessment |
|---|---|---|
| 2024 | $2,752 -2% | $241,800 |
| 2023 | $2,808 -1% | $241,800 +26.1% |
| 2022 | $2,836 +15.8% | $191,700 |
Find assessor info on the county website
Neighborhood: 52214
Nearby schools
GreatSchools rating
- 7/10Central City Elementary SchoolGrades: K-5Distance: 1.3 mi
- 3/10Central City High SchoolGrades: 6-12Distance: 1.3 mi
Get pre-qualified for a loan
At Zillow Home Loans, we can pre-qualify you in as little as 5 minutes with no impact to your credit score.An equal housing lender. NMLS #10287.
Sell with ease on Zillow
Get a Zillow Showcase℠ listing at no additional cost and you could sell for —faster.
$304,100
2% more+$6,082
With Zillow Showcase(estimated)$310,182
