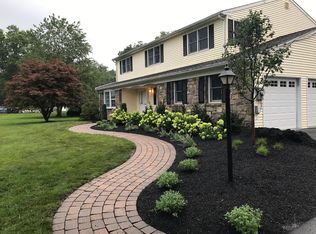Welcome to 4981 New Road in New Hope. Large stone and cedar shake Colonial home located on corner lot in the Blue Ribbon Central Bucks School district. The main level has a spacious formal living room which is anchored by a wood burning fireplace. Light-filled dining room with sliding doors to the outdoor patio. Eat in kitchen with ample space for entertaining, and a cozy den area with a converted gas fireplace and beautiful bluestone flooring. Enjoyment and Relaxation will be had in the carpeted Recreation room, sun room with tile flooring and full bath that flows outside to the fenced in-ground pool area. Many windows surround this floor to offer an abundance of natural light and serene views from every angle. Upstairs there are four spacious bedrooms, the master and second bedrooms both have two closets and a wood burning fireplace. Master bathroom has a double sink and full bathroom in the hallway. ***Extra Living Space*** A one bedroom, one bathroom legal apartment on a separate outdoor entrance, or additional space for a living area for the millennials, an in-law suite for out of town guests, an Author's haven, or an artists studio. Main floor laundry, close to Doylestown Borough, Peddlers Village and all the cultural attractions that Bucks County has to offer. New Septic system installed January 2015.
This property is off market, which means it's not currently listed for sale or rent on Zillow. This may be different from what's available on other websites or public sources.
