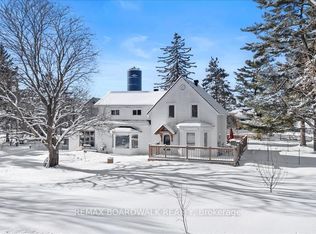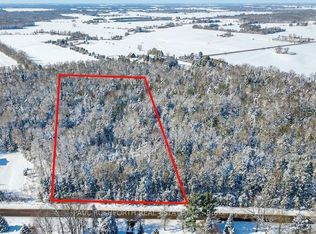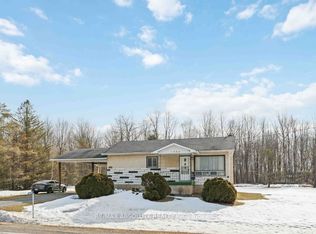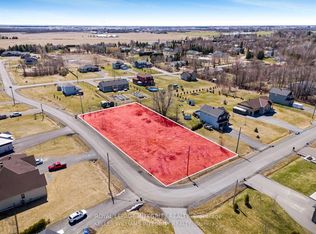Country Life! Completely renovated inside and out. Open concept main floor. Bright Kitchen with eating area. Spacious living room. Convenient mud room or office. Three generous size bedrooms. Primary bedroom features cathedral ceilings and exposed beams. Full basement is awaiting your finishing touches. Good sized fenced country lot. You'll surely enjoy those summer evenings on the large covered porch. This home is move in ready with a short commute to Orleans or Ottawa. Book your showing today! As per form 244, no conveyance of any written signed offers prior to 4:00 pm on May 16th, 2022.
This property is off market, which means it's not currently listed for sale or rent on Zillow. This may be different from what's available on other websites or public sources.



