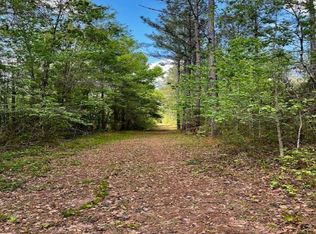Sold for $125,000
Street View
$125,000
4981 Ben Bostick Rd, Quincy, FL 32351
3beds
2baths
1,305sqft
SingleFamily
Built in 1955
1.6 Acres Lot
$123,500 Zestimate®
$96/sqft
$1,405 Estimated rent
Home value
$123,500
Estimated sales range
Not available
$1,405/mo
Zestimate® history
Loading...
Owner options
Explore your selling options
What's special
4981 Ben Bostick Rd, Quincy, FL 32351 is a single family home that contains 1,305 sq ft and was built in 1955. It contains 3 bedrooms and 2 bathrooms. This home last sold for $125,000 in October 2025.
The Zestimate for this house is $123,500. The Rent Zestimate for this home is $1,405/mo.
Facts & features
Interior
Bedrooms & bathrooms
- Bedrooms: 3
- Bathrooms: 2
Heating
- Other
Cooling
- Refrigerator
Features
- Flooring: Carpet, Linoleum / Vinyl
Interior area
- Total interior livable area: 1,305 sqft
Property
Features
- Exterior features: Stucco
Lot
- Size: 1.60 Acres
Details
- Parcel number: 3212N4W0000001110100
Construction
Type & style
- Home type: SingleFamily
Materials
- Concrete Block
- Roof: Metal
Condition
- Year built: 1955
Community & neighborhood
Location
- Region: Quincy
Price history
| Date | Event | Price |
|---|---|---|
| 10/21/2025 | Sold | $125,000$96/sqft |
Source: Public Record Report a problem | ||
| 6/20/2025 | Listed for sale | $125,000$96/sqft |
Source: | ||
| 5/8/2025 | Listing removed | $125,000$96/sqft |
Source: | ||
| 3/26/2025 | Listed for sale | $125,000-26.5%$96/sqft |
Source: | ||
| 8/4/2022 | Listing removed | -- |
Source: | ||
Public tax history
| Year | Property taxes | Tax assessment |
|---|---|---|
| 2024 | $1,292 +10.1% | $89,095 +10% |
| 2023 | $1,173 +1.2% | $80,996 +1.6% |
| 2022 | $1,159 +2.9% | $79,718 +5.7% |
Find assessor info on the county website
Neighborhood: 32351
Nearby schools
GreatSchools rating
- 2/10George W. Munroe Elementary SchoolGrades: PK-3Distance: 2.7 mi
- 3/10James A. Shanks Middle SchoolGrades: 4-8Distance: 3.1 mi
- 2/10Gadsden County High SchoolGrades: 9-12Distance: 7.8 mi
Get pre-qualified for a loan
At Zillow Home Loans, we can pre-qualify you in as little as 5 minutes with no impact to your credit score.An equal housing lender. NMLS #10287.
