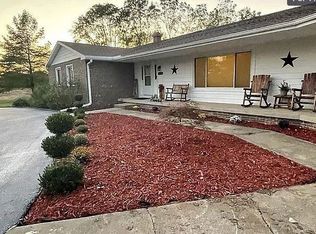Sold for $235,500
$235,500
4980 W Cantrell St, Decatur, IL 62522
3beds
1,891sqft
Single Family Residence
Built in 1978
2.6 Acres Lot
$269,700 Zestimate®
$125/sqft
$1,595 Estimated rent
Home value
$269,700
$251,000 - $286,000
$1,595/mo
Zestimate® history
Loading...
Owner options
Explore your selling options
What's special
Immaculate split-floor plan that features 400 amp service, 3 bedrooms, 2 full baths, living room and family room with an alarm system. It sits on wooded acreage that includes a gun shooting berm on back of property. Two decks and a patio for your outdoor pleasure and relaxation. Updates include: roof, deck, siding, septic new in 2014; new well pump in 2017; HVAC (heat pump) replaced 2009; windows, doors and sliders replaced in 2006. Garage is 32x28 with a separate meter. You'll also find an enclosed dog pen with a custom-built dog house to match the house! You won't want to miss the opportunity to own this home!
Zillow last checked: 8 hours ago
Listing updated: April 25, 2023 at 07:31am
Listed by:
Jennifer Miller 217-875-8081,
Glenda Williamson Realty
Bought with:
Karen Mayer, 475126589
Glenda Williamson Realty
Source: CIBR,MLS#: 6225422 Originating MLS: Central Illinois Board Of REALTORS
Originating MLS: Central Illinois Board Of REALTORS
Facts & features
Interior
Bedrooms & bathrooms
- Bedrooms: 3
- Bathrooms: 2
- Full bathrooms: 2
Primary bedroom
- Description: Flooring: Carpet
- Level: Upper
Bedroom
- Description: Flooring: Carpet
- Level: Upper
Bedroom
- Description: Flooring: Carpet
- Level: Upper
Dining room
- Description: Flooring: Hardwood
- Level: Upper
- Length: 9
Family room
- Description: Flooring: Carpet
- Level: Lower
Other
- Description: Flooring: Ceramic Tile
- Level: Upper
Other
- Description: Flooring: Ceramic Tile
- Level: Lower
Kitchen
- Description: Flooring: Hardwood
- Level: Upper
Living room
- Description: Flooring: Carpet
- Level: Upper
- Width: 15
Recreation
- Description: Flooring: Hardwood
- Level: Lower
- Width: 22
Utility room
- Description: Flooring: Concrete
- Level: Lower
Heating
- Forced Air, Gas, Heat Pump
Cooling
- Central Air, Heat Pump
Appliances
- Included: Gas Water Heater, Microwave, Oven, Range, Refrigerator
Features
- Wet Bar, Fireplace, Main Level Primary
- Windows: Replacement Windows
- Has basement: No
- Number of fireplaces: 1
- Fireplace features: Wood Burning
Interior area
- Total structure area: 1,891
- Total interior livable area: 1,891 sqft
- Finished area above ground: 1,891
- Finished area below ground: 0
Property
Parking
- Total spaces: 2
- Parking features: Detached, Garage
- Garage spaces: 2
Features
- Levels: Two
- Stories: 2
- Patio & porch: Patio, Deck
- Exterior features: Deck
Lot
- Size: 2.60 Acres
- Features: Wooded
Details
- Parcel number: 061113376005
- Zoning: R-4
- Special conditions: None
Construction
Type & style
- Home type: SingleFamily
- Architectural style: Other
- Property subtype: Single Family Residence
Materials
- Brick, Vinyl Siding
- Foundation: Other
- Roof: Shingle
Condition
- Year built: 1978
Utilities & green energy
- Sewer: Septic Tank
- Water: Well
Community & neighborhood
Security
- Security features: Security System
Location
- Region: Decatur
- Subdivision: Bunning 1st Add
Other
Other facts
- Road surface type: Asphalt
Price history
| Date | Event | Price |
|---|---|---|
| 4/24/2023 | Sold | $235,500-1.5%$125/sqft |
Source: | ||
| 4/3/2023 | Pending sale | $239,000$126/sqft |
Source: | ||
| 3/14/2023 | Contingent | $239,000$126/sqft |
Source: | ||
| 3/3/2023 | Price change | $239,000-7.9%$126/sqft |
Source: | ||
| 2/3/2023 | Price change | $259,500-3.7%$137/sqft |
Source: | ||
Public tax history
| Year | Property taxes | Tax assessment |
|---|---|---|
| 2024 | $5,060 +46.1% | $69,070 +35.5% |
| 2023 | $3,463 +7% | $50,962 +8.1% |
| 2022 | $3,237 +3.6% | $47,127 +5.3% |
Find assessor info on the county website
Neighborhood: 62522
Nearby schools
GreatSchools rating
- NASangamon Valley Primary SchoolGrades: PK-2Distance: 2.8 mi
- 2/10Sangamon Valley Middle SchoolGrades: 6-8Distance: 11 mi
- 5/10Sangamon Valley High SchoolGrades: 9-12Distance: 6.6 mi
Schools provided by the listing agent
- District: Sangamon Valley Dist 9
Source: CIBR. This data may not be complete. We recommend contacting the local school district to confirm school assignments for this home.
Get pre-qualified for a loan
At Zillow Home Loans, we can pre-qualify you in as little as 5 minutes with no impact to your credit score.An equal housing lender. NMLS #10287.
