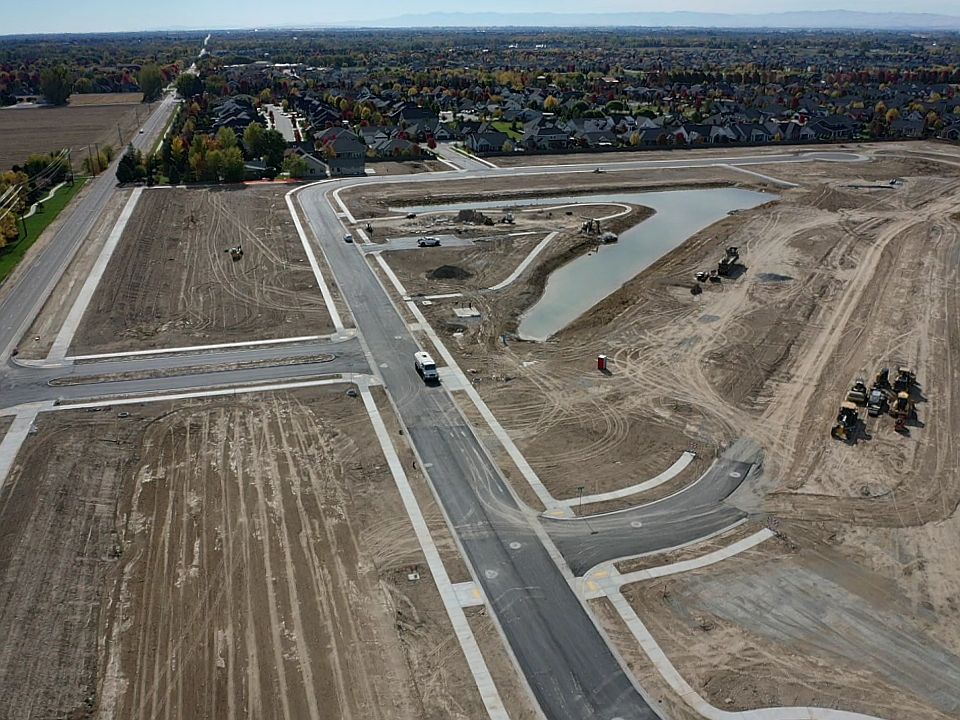Welcome to Kingswood Estates, Eagle's new premier community, showcasing Todd Campbell Custom Homes' latest luxury floor plan, The Bristol w/RV bay. This exquisite waterfront home features a chef’s kitchen with top-tier Wolf appliance package, including 48" cook-top, dbl ovens, built-in Sub-Zero fridge, custom cabinetry & a palatial butler's pantry & walk-in pantry. The great room centers around a stunning 42" gas fireplace framed by floor-to-ceiling stone & built-ins, while 8-foot solid doors, meticulous millwork & engineered wood flooring add to the home's elegance. Main-level primary suite boasts state-of-the-art steam shower w/ adjustable temperature settings, mood lighting, built-in sound system, & heated tile floors. Secondary guest suite/den completes the main level. Upstairs, open loft/bonus room + two additional bedrooms & full bath. Advanced systems include a whole-home humidifier, UV air purifier, & water filtration. Nestled within 74 homesites, enjoy open spaces, walking paths & water features.
Active
$1,649,900
4980 W Braveheart St, Eagle, ID 83611
4beds
4baths
3,607sqft
Est.:
Single Family Residence
Built in 2025
10,018 sqft lot
$1,636,500 Zestimate®
$457/sqft
$167/mo HOA
What's special
Waterfront homeGas fireplaceState-of-the-art steam showerTop-tier wolf appliance packageBuilt-in sound systemAdjustable temperature settingsBuilt-in sub-zero fridge
- 135 days
- on Zillow |
- 100 |
- 4 |
Zillow last checked: 7 hours ago
Listing updated: May 27, 2025 at 04:40pm
Listed by:
Debbie Hundoble 208-488-0615,
Silvercreek Realty Group,
Jeni Barr 208-869-4171,
Silvercreek Realty Group
Source: IMLS,MLS#: 98933346
Travel times
Schedule tour
Select a date
Facts & features
Interior
Bedrooms & bathrooms
- Bedrooms: 4
- Bathrooms: 4
- Main level bedrooms: 2
Primary bedroom
- Level: Main
- Area: 255
- Dimensions: 17 x 15
Bedroom 2
- Level: Upper
- Area: 165
- Dimensions: 11 x 15
Bedroom 3
- Level: Upper
- Area: 165
- Dimensions: 11 x 15
Bedroom 4
- Level: Main
- Area: 132
- Dimensions: 11 x 12
Kitchen
- Level: Main
- Area: 285
- Dimensions: 19 x 15
Heating
- Forced Air, Natural Gas
Cooling
- Central Air
Appliances
- Included: ENERGY STAR Qualified Water Heater, Dishwasher, Disposal, Double Oven, Microwave, Oven/Range Built-In, Refrigerator, Gas Range
Features
- Bath-Master, Bed-Master Main Level, Split Bedroom, Den/Office, Great Room, Rec/Bonus, Double Vanity, Central Vacuum Plumbed, Walk-In Closet(s), Pantry, Kitchen Island, Number of Baths Main Level: 2.5, Number of Baths Upper Level: 1, Bonus Room Size: 11x17, Bonus Room Level: Upper
- Flooring: Hardwood, Tile, Carpet
- Has basement: No
- Number of fireplaces: 1
- Fireplace features: One, Gas
Interior area
- Total structure area: 3,607
- Total interior livable area: 3,607 sqft
- Finished area above ground: 3,607
- Finished area below ground: 0
Property
Parking
- Total spaces: 4
- Parking features: Attached, RV Access/Parking, Driveway
- Attached garage spaces: 4
- Has uncovered spaces: Yes
- Details: Garage: 20x23
Features
- Levels: Two
- Patio & porch: Covered Patio/Deck
- Pool features: Community, Pool
- Fencing: Full,Metal
- Waterfront features: Waterfront
Lot
- Size: 10,018 sqft
- Features: 10000 SF - .49 AC, Irrigation Available, Sidewalks, Auto Sprinkler System, Full Sprinkler System, Pressurized Irrigation Sprinkler System
Details
- Parcel number: R4933270220
Construction
Type & style
- Home type: SingleFamily
- Property subtype: Single Family Residence
Materials
- Frame, Masonry, Stucco
- Foundation: Crawl Space
- Roof: Composition,Architectural Style
Condition
- New Construction
- New construction: Yes
- Year built: 2025
Details
- Builder name: Todd Campbell Custom Home
Utilities & green energy
- Water: Public
- Utilities for property: Sewer Connected
Green energy
- Green verification: ENERGY STAR Certified Homes
Community & HOA
Community
- Subdivision: Kingswood Estates
HOA
- Has HOA: Yes
- HOA fee: $2,000 annually
Location
- Region: Eagle
Financial & listing details
- Price per square foot: $457/sqft
- Date on market: 1/16/2025
- Listing terms: Cash,Conventional
- Ownership: Fee Simple
- Road surface type: Paved
About the community
PoolPondParkTrails+ 3 more
Eagle, Idaho is set to welcome an exclusive new luxury custom home community. Kingswood Estates is set to transform the landscape of Eagle, Idaho, bringing a blend of modern living and natural beauty to the area. Nestled in the center of Eagle you will have picturesque views of the foothills, the community will feature a variety of home styles, from charming modern farmhouse single-family homes to contemporary designs, catering to diverse lifestyles. Homeowners will enjoy access to a resort style pool with pool house and beautifully landscaped common areas with waterfalls, all thoughtfully designed inviting residents to pause and take in the tranquil sounds. Residents will enjoy access to well-planned walking trails and open spaces, and community amenities designed to foster connections among neighbors. With its proximity to local schools, parks, and the vibrant downtown filled with boutique shops and gourmet dining, this luxury community promises to be a desirable destination for families and outdoor enthusiasts alike, with its refined living Kingswood Estates is more than just a place to live, it is for those seeking elegance, tranquility and a place to call home.
*Base price does not include the price of the lot
Source: Todd Campbell Custom Homes

