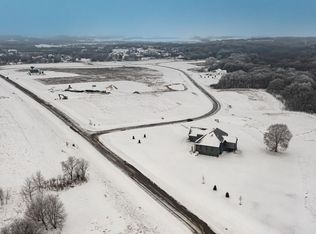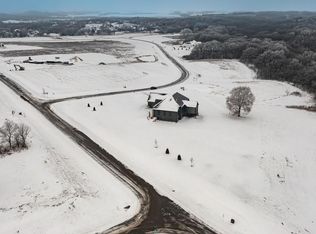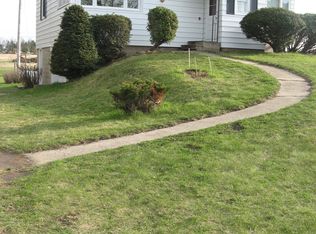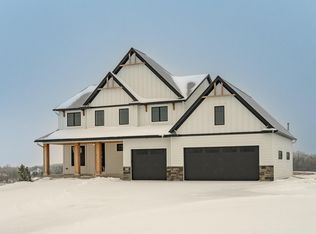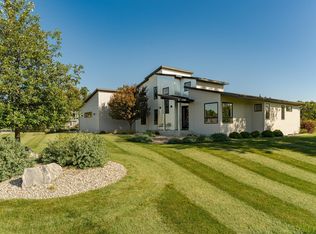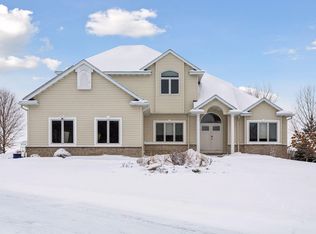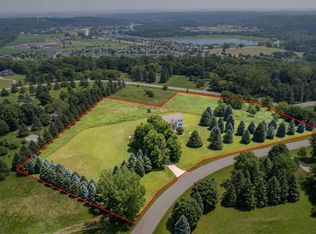Beautiful fully finished brand new ranch style home. Situated on a 3.51 acre lot with fantastic views of the countryside. Wonderful new sought after subdivision, lot and floor plan with very good quality finishes throughout! Neutral decor, light filled rooms, move in condition, wood floors, 2 fireplaces, built-in cabinetry, tall ceilings and doors, tall and large windows with unobstructed panoramic views, large open floor plan on main floor! Attractive curb appeal with beautiful stone work, tall hip roof, attractive accents and large windows. Main Floor feature: An amazing large open floor plan with large living room with tall ceiling & windows, gas fireplace and built-in cabinetry, a large informal dining area, a large beautiful eat-in kitchen with large center island, 2 sinks, all kitchen appliances and walk-in pantry. Fabulous large office. Large primary bedroom suite with large bedroom, large private bath with free standing tub, separate shower, double sinks and large walk-in closet. Another bedroom and a full bath. Large mudroom with built in cabinetry, laundry with window, washer and dryer. Patio doors open to the large screened in covered deck with stairs to the backyard. Finished and heated attached 3 car garage with an epoxy floor and floor drain. Lower Level features: large windows, great views and lots of light. Bonus room/exercise room/office. Large family room with gas fireplace, lots of built-in cabinetry, a striking wet bar, game room area, full fridge, dishwasher and microwave. 2 additional bedrooms and a full bath. Storage room, Utility Room.
Active
$1,529,900
4980 Royal Oaks Cir SW, Rochester, MN 55902
4beds
4,494sqft
Est.:
Single Family Residence
Built in 2024
3.51 Acres Lot
$-- Zestimate®
$340/sqft
$29/mo HOA
What's special
Gas fireplaceWood floorsWalk-in pantryLight filled roomsLarge informal dining areaTall ceilings and doorsNeutral decor
- 46 days |
- 454 |
- 10 |
Zillow last checked: 8 hours ago
Listing updated: January 28, 2026 at 06:35am
Listed by:
Nita Khosla 507-254-0041,
Edina Realty, Inc.
Source: NorthstarMLS as distributed by MLS GRID,MLS#: 7000150
Tour with a local agent
Facts & features
Interior
Bedrooms & bathrooms
- Bedrooms: 4
- Bathrooms: 3
- Full bathrooms: 3
Bedroom
- Level: Main
- Area: 285 Square Feet
- Dimensions: 19x15
Bedroom 2
- Level: Main
- Area: 144 Square Feet
- Dimensions: 12x12
Bedroom 3
- Level: Lower
- Area: 168 Square Feet
- Dimensions: 14x12
Bedroom 4
- Level: Lower
- Area: 210 Square Feet
- Dimensions: 14x15
Other
- Level: Lower
Dining room
- Level: Main
- Area: 182 Square Feet
- Dimensions: 14x13
Exercise room
- Level: Lower
- Area: 323 Square Feet
- Dimensions: 19x17
Family room
- Level: Lower
- Area: 693 Square Feet
- Dimensions: 33x21
Foyer
- Level: Main
Great room
- Level: Lower
- Area: 182 Square Feet
- Dimensions: 14x13
Kitchen
- Level: Main
- Area: 238 Square Feet
- Dimensions: 17x14
Laundry
- Level: Main
- Area: 126 Square Feet
- Dimensions: 9x14
Living room
- Level: Main
- Area: 420 Square Feet
- Dimensions: 21x20
Mud room
- Level: Main
Office
- Level: Main
- Area: 144 Square Feet
- Dimensions: 12x12
Screened porch
- Level: Main
- Area: 210 Square Feet
- Dimensions: 15x14
Heating
- Forced Air
Cooling
- Central Air, Zoned
Appliances
- Included: Air-To-Air Exchanger, Dishwasher, Disposal, Dryer, ENERGY STAR Qualified Appliances, Exhaust Fan, Humidifier, Gas Water Heater, Iron Filter, Microwave, Range, Refrigerator, Stainless Steel Appliance(s), Washer, Water Softener Owned
- Laundry: Electric Dryer Hookup, Laundry Room, Main Level, Sink, Washer Hookup
Features
- Basement: Daylight,Drain Tiled,Drainage System,Egress Window(s),Finished,Full,Concrete,Sump Pump,Tile Shower
- Number of fireplaces: 2
- Fireplace features: Gas
Interior area
- Total structure area: 4,494
- Total interior livable area: 4,494 sqft
- Finished area above ground: 2,401
- Finished area below ground: 2,093
Property
Parking
- Total spaces: 3
- Parking features: Attached, Concrete, Electric Vehicle Charging Station(s), Floor Drain, Garage, Garage Door Opener, Heated Garage, Insulated Garage
- Attached garage spaces: 3
- Has uncovered spaces: Yes
Accessibility
- Accessibility features: Roll-In Shower, Soaking Tub
Features
- Levels: One
- Stories: 1
- Patio & porch: Composite Decking, Covered, Deck, Enclosed, Porch, Screened
- Fencing: None
Lot
- Size: 3.51 Acres
- Features: Irregular Lot
Details
- Foundation area: 2401
- Parcel number: 642034088101
- Zoning description: Residential-Single Family
Construction
Type & style
- Home type: SingleFamily
- Property subtype: Single Family Residence
Materials
- Frame
- Roof: Age 8 Years or Less,Architectural Shingle
Condition
- New construction: Yes
- Year built: 2024
Details
- Builder name: KEVIN BERGE BUILDERS LLC
Utilities & green energy
- Electric: Circuit Breakers, 200+ Amp Service
- Gas: Natural Gas
- Sewer: Private Sewer, Septic System Compliant - Yes
- Water: Shared System, Well
Community & HOA
Community
- Subdivision: Royal Oaks Farm
HOA
- Has HOA: Yes
- Services included: Other
- HOA fee: $350 annually
- HOA name: Royal Oaks HOA
- HOA phone: 507-254-0041
Location
- Region: Rochester
Financial & listing details
- Price per square foot: $340/sqft
- Annual tax amount: $986
- Date on market: 12/15/2025
- Road surface type: Paved
Estimated market value
Not available
Estimated sales range
Not available
Not available
Price history
Price history
| Date | Event | Price |
|---|---|---|
| 12/15/2025 | Listed for sale | $1,529,900$340/sqft |
Source: | ||
| 12/8/2025 | Listing removed | $1,529,900$340/sqft |
Source: | ||
| 11/1/2024 | Listed for sale | $1,529,900$340/sqft |
Source: | ||
Public tax history
Public tax history
Tax history is unavailable.BuyAbility℠ payment
Est. payment
$7,873/mo
Principal & interest
$5932
Property taxes
$1377
Other costs
$564
Climate risks
Neighborhood: 55902
Nearby schools
GreatSchools rating
- 7/10Bamber Valley Elementary SchoolGrades: PK-5Distance: 2.3 mi
- 4/10Willow Creek Middle SchoolGrades: 6-8Distance: 4.6 mi
- 9/10Mayo Senior High SchoolGrades: 8-12Distance: 4.9 mi
Schools provided by the listing agent
- Elementary: Bamber Valley
- Middle: Willow Creek
- High: Mayo
Source: NorthstarMLS as distributed by MLS GRID. This data may not be complete. We recommend contacting the local school district to confirm school assignments for this home.
- Loading
- Loading
