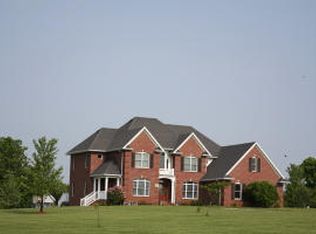Sold on 07/10/23
Price Unknown
4980 Monticello Rd, Fulton, MO 65251
4beds
4,630sqft
Single Family Residence
Built in 1997
6.18 Acres Lot
$616,700 Zestimate®
$--/sqft
$3,654 Estimated rent
Home value
$616,700
$580,000 - $660,000
$3,654/mo
Zestimate® history
Loading...
Owner options
Explore your selling options
What's special
Spacious 4630 sq ft home sitting on 6.18 ac w/an in-ground pool, outbuilding w/storage for tractor/lawn equipment, space to add a pond, garden and more. Once inside you will find 4 bedrooms plus(2 non-conforming in basement) & 5 bathrooms. Enjoy cooking? Take a look at the custom designer kitchen with gas range, stainless appliances, beautiful backsplash and soapstone countertops. It really is a chef's dream! Natural light radiates from the french doors to the huge deck. Enjoy the view of the pool and beautiful manicured lot. The main floor is light and bright w/new paint & updated fixtures, new flooring in primary bed/bath & soaking tub in bath. Laundry has been moved to main level. The finished basement has a great space for watching movies, playing games and more.
Zillow last checked: 8 hours ago
Listing updated: September 01, 2024 at 09:32pm
Listed by:
SHERRY ABBOTT 573-416-6607,
Abbott & Co. Realty
Bought with:
Member Nonmls
NONMLS
Source: JCMLS,MLS#: 10065476
Facts & features
Interior
Bedrooms & bathrooms
- Bedrooms: 4
- Bathrooms: 5
- Full bathrooms: 4
- 1/2 bathrooms: 1
Primary bedroom
- Level: Main
- Area: 266 Square Feet
- Dimensions: 14 x 19
Bedroom 2
- Level: Main
- Area: 156 Square Feet
- Dimensions: 12 x 13
Bedroom 3
- Level: Main
- Area: 180 Square Feet
- Dimensions: 12 x 15
Bedroom 4
- Level: Main
- Area: 156 Square Feet
- Dimensions: 12 x 13
Bedroom 5
- Description: non-conforming
- Level: Lower
- Area: 322 Square Feet
- Dimensions: 14 x 23
Bedroom 6
- Description: non-conforming
- Level: Lower
- Area: 132 Square Feet
- Dimensions: 11 x 12
Dining room
- Level: Main
- Area: 100 Square Feet
- Dimensions: 10 x 10
Family room
- Level: Lower
- Area: 946 Square Feet
- Dimensions: 22 x 43
Kitchen
- Level: Main
- Area: 275 Square Feet
- Dimensions: 11 x 25
Laundry
- Level: Main
Living room
- Level: Main
- Area: 255 Square Feet
- Dimensions: 15 x 17
Office
- Level: Main
- Area: 100 Square Feet
- Dimensions: 10 x 10
Other
- Level: Main
- Area: 100 Square Feet
- Dimensions: 10 x 10
Heating
- FANG
Cooling
- Central Air
Appliances
- Included: Dishwasher, Disposal, Range Hood, Microwave, Refrigerator, Cooktop
Features
- Walk-In Closet(s)
- Flooring: Wood
- Basement: Interior Entry,Full
- Has fireplace: Yes
- Fireplace features: Gas
Interior area
- Total structure area: 4,630
- Total interior livable area: 4,630 sqft
- Finished area above ground: 2,540
- Finished area below ground: 2,090
Property
Parking
- Details: Main
Features
- Has private pool: Yes
- Pool features: In Ground
Lot
- Size: 6.18 Acres
- Dimensions: 6.18
Details
- Additional structures: Shed(s)
- Parcel number: 1302003000000001032
Construction
Type & style
- Home type: SingleFamily
- Architectural style: Ranch
- Property subtype: Single Family Residence
Materials
- Vinyl Siding, Brick
Condition
- Updated/Remodeled
- New construction: No
- Year built: 1997
Community & neighborhood
Location
- Region: Fulton
- Subdivision: J & J Estates
Price history
| Date | Event | Price |
|---|---|---|
| 7/10/2023 | Sold | -- |
Source: | ||
| 6/11/2023 | Pending sale | $549,000$119/sqft |
Source: | ||
| 5/24/2023 | Listed for sale | $549,000+1.9%$119/sqft |
Source: Heart Of Missouri BOR #129370 | ||
| 10/28/2022 | Sold | -- |
Source: | ||
| 10/8/2022 | Pending sale | $539,000$116/sqft |
Source: | ||
Public tax history
| Year | Property taxes | Tax assessment |
|---|---|---|
| 2024 | $4,204 +0.4% | $69,379 |
| 2023 | $4,186 +0.7% | $69,379 +0.7% |
| 2022 | $4,158 +0.1% | $68,904 |
Find assessor info on the county website
Neighborhood: 65251
Nearby schools
GreatSchools rating
- 6/10Bush Elementary SchoolGrades: K-5Distance: 1.9 mi
- 3/10Fulton Middle SchoolGrades: 6-8Distance: 2 mi
- 3/10Fulton Sr. High SchoolGrades: 9-12Distance: 1.3 mi
