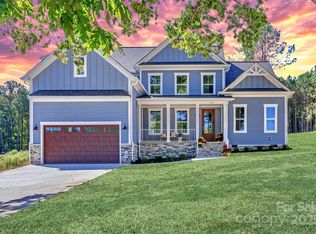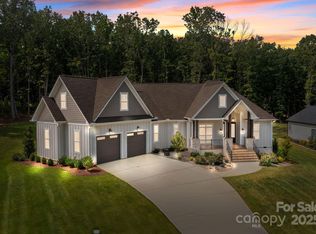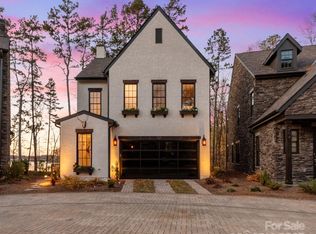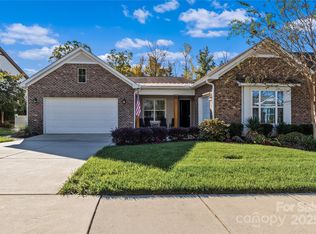Waterfront, Custom Designed Home w/3 Bedroom, 2.5 Bath, Ranch & 3 Car Garage, located on Kiser Island. NO HOA! Home was built for modern living & entertaining boasting views of Lake from front & back yard! Home has additional parking including extended driveway, perfect for recreational vehicles as well! Open, Airy Plan w/thoughtful finishes & touches! Split Bedroom Plan w/Owners Retreat on one side of home & 2 additional bedrooms on other side! Spacious Kitchen features stainless steel appliances w/Refrigerator to remain, tile back splash, large island w/seating/storage, upgraded lighting, pantry & breakfast area that overlooks the lake! Wood burning fireplace & coffered ceiling in cozy Great Room! Large Deck - great for relaxing & unwinding or for entertaining while enjoying water views! Expired Duke approved dock permit in attachments.
Under contract-show
Price cut: $15K (12/12)
$925,000
4980 Kiser Island Rd, Terrell, NC 28682
3beds
2,173sqft
Est.:
Single Family Residence
Built in 2024
0.47 Acres Lot
$-- Zestimate®
$426/sqft
$-- HOA
What's special
Wood burning fireplaceLarge deckCoffered ceilingWater viewsUpgraded lightingBreakfast areaSpacious kitchen
- 286 days |
- 2,390 |
- 83 |
Likely to sell faster than
Zillow last checked: 8 hours ago
Listing updated: January 01, 2026 at 01:58pm
Listing Provided by:
Matt Sarver Matt@TheSarverGroup.com,
Keller Williams Lake Norman
Source: Canopy MLS as distributed by MLS GRID,MLS#: 4241142
Facts & features
Interior
Bedrooms & bathrooms
- Bedrooms: 3
- Bathrooms: 3
- Full bathrooms: 2
- 1/2 bathrooms: 1
- Main level bedrooms: 3
Primary bedroom
- Level: Main
Bedroom s
- Level: Main
Bathroom half
- Level: Main
Bathroom full
- Level: Main
Dining area
- Level: Main
Flex space
- Level: Main
Great room
- Level: Main
Kitchen
- Level: Main
Office
- Level: Main
Heating
- Heat Pump
Cooling
- Heat Pump
Appliances
- Included: Dishwasher, Electric Oven, Electric Range, Electric Water Heater, Microwave, Refrigerator, Self Cleaning Oven
- Laundry: Laundry Room, Main Level
Features
- Kitchen Island, Open Floorplan, Pantry, Walk-In Closet(s)
- Flooring: Carpet, Vinyl
- Doors: Sliding Doors
- Has basement: No
- Attic: Pull Down Stairs
- Fireplace features: Great Room, Wood Burning
Interior area
- Total structure area: 2,173
- Total interior livable area: 2,173 sqft
- Finished area above ground: 2,173
- Finished area below ground: 0
Property
Parking
- Total spaces: 3
- Parking features: Driveway, Attached Garage, Garage Faces Front, Garage on Main Level
- Attached garage spaces: 3
- Has uncovered spaces: Yes
Features
- Levels: One
- Stories: 1
- Patio & porch: Covered, Deck, Front Porch
- Has view: Yes
- View description: Water, Year Round
- Has water view: Yes
- Water view: Water
- Waterfront features: None, Waterfront
- Body of water: Lake Norman
Lot
- Size: 0.47 Acres
- Features: Wooded, Views
Details
- Additional structures: Shed(s)
- Parcel number: 4616046370830000
- Zoning: R-30
- Special conditions: Standard
Construction
Type & style
- Home type: SingleFamily
- Architectural style: Ranch
- Property subtype: Single Family Residence
Materials
- Vinyl
- Foundation: Crawl Space
Condition
- New construction: No
- Year built: 2024
Details
- Builder name: Schumacher Homes
Utilities & green energy
- Sewer: Septic Installed
- Water: Well
- Utilities for property: Electricity Connected
Community & HOA
Community
- Security: Smoke Detector(s)
- Subdivision: NONE
Location
- Region: Terrell
Financial & listing details
- Price per square foot: $426/sqft
- Tax assessed value: $470,500
- Annual tax amount: $5,666
- Date on market: 3/31/2025
- Cumulative days on market: 286 days
- Listing terms: Cash,Conventional,USDA Loan,VA Loan
- Electric utility on property: Yes
- Road surface type: Concrete, Paved
Estimated market value
Not available
Estimated sales range
Not available
$2,906/mo
Price history
Price history
| Date | Event | Price |
|---|---|---|
| 12/12/2025 | Price change | $925,000-1.6%$426/sqft |
Source: | ||
| 8/28/2025 | Price change | $940,000-4.6%$433/sqft |
Source: | ||
| 7/25/2025 | Price change | $985,000-1.5%$453/sqft |
Source: | ||
| 6/13/2025 | Price change | $1,000,000-13%$460/sqft |
Source: | ||
| 5/12/2025 | Price change | $1,150,000-2.1%$529/sqft |
Source: | ||
Public tax history
Public tax history
| Year | Property taxes | Tax assessment |
|---|---|---|
| 2025 | $5,666 +144.5% | $1,138,800 +142% |
| 2024 | $2,317 +2.1% | $470,500 |
| 2023 | $2,270 +18.6% | $470,500 +73.4% |
Find assessor info on the county website
BuyAbility℠ payment
Est. payment
$5,086/mo
Principal & interest
$4323
Property taxes
$439
Home insurance
$324
Climate risks
Neighborhood: 28682
Nearby schools
GreatSchools rating
- 7/10Sherrills Ford ElementaryGrades: K-6Distance: 4.8 mi
- 3/10Mill Creek MiddleGrades: 7-8Distance: 9.8 mi
- 8/10Bandys HighGrades: PK,9-12Distance: 9.1 mi
Schools provided by the listing agent
- Elementary: Sherrills Ford
- Middle: Mill Creek
- High: Bandys
Source: Canopy MLS as distributed by MLS GRID. This data may not be complete. We recommend contacting the local school district to confirm school assignments for this home.
- Loading




