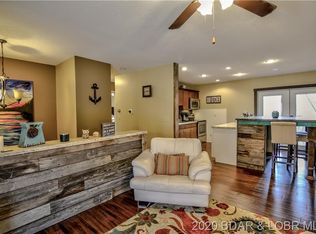Well constructed lake home - showing pride of ownership! Excellent location off of HH. Sits in a deep water cove w/a great lake view. The home offers Great living space-to be enjoyed in the Great room w/built-ins, Formal dining Room, Two sun rooms, Inviting family rm w/FP-complete with Second Kitchen/wet-bar. The Spacious Screened porch can be used enjoy summer BBQ's. Master Bed and Bath, Plus a bonus "craft room" or additional bedroom w/ Bath, complete with a large workshop! Lot offers room to build a garage! Newer improvements throughout home! Dock Included! Home sits in a private setting w/ mature trees. For this price- it's a true value- where you can enjoy the Four Seasons the Lake has to offer. Location! Location!
This property is off market, which means it's not currently listed for sale or rent on Zillow. This may be different from what's available on other websites or public sources.
