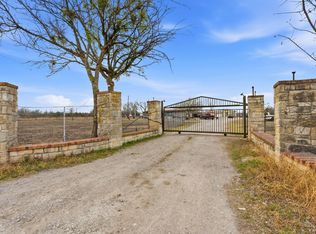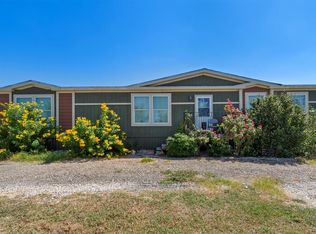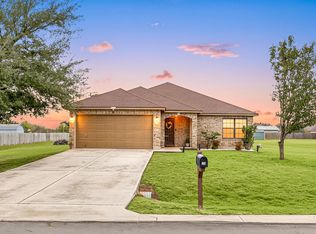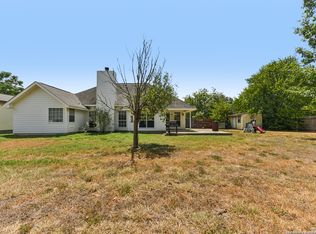3.85 acres • 3BD/2BA + office • Covered back porch • Owner financing available Set on approximately 3.85 acres in Maxwell, this 2018 home offers 2,244 sq ft with 3 bedrooms, 2 baths, and a dedicated office/flex room. Covered back porch for outdoor seating and views across the property. Room for a garden, workshop space, or animals (verify restrictions). Approx. 1.3 mi to San Marcos Regional Airport (HYI), about 3.9 mi to San Marcos, and about 5.4 mi to Texas State University. About 9.1 mi to Lockhart State Park. Owner financing available—request terms and qualifications. Information deemed reliable; buyer to verify acreage, square footage, utilities, and school zoning.
Active under contract
$385,000
498 William Pettus Rd, Maxwell, TX 78656
3beds
2,244sqft
Est.:
Manufactured Home
Built in 2018
3.86 Acres Lot
$-- Zestimate®
$172/sqft
$-- HOA
What's special
Room for a garden
- 41 days |
- 424 |
- 29 |
Zillow last checked: 8 hours ago
Listing updated: February 19, 2026 at 01:53pm
Listed by:
Christopher Duval (512) 589-2979,
Real Broker, LLC (855) 450-0442
Source: Unlock MLS,MLS#: 3385914
Facts & features
Interior
Bedrooms & bathrooms
- Bedrooms: 3
- Bathrooms: 2
- Full bathrooms: 2
- Main level bedrooms: 3
Heating
- Central, Electric
Cooling
- Central Air
Appliances
- Included: Dishwasher, Microwave, Plumbed For Ice Maker, Range, Refrigerator, Electric Water Heater
Features
- Breakfast Bar, Built-in Features, Ceiling Fan(s), Beamed Ceilings, Corain Counters, Crown Molding, Double Vanity, Kitchen Island, Open Floorplan, Primary Bedroom on Main, Walk-In Closet(s)
- Flooring: Carpet, Laminate
- Windows: Blinds, Window Coverings
Interior area
- Total interior livable area: 2,244 sqft
Video & virtual tour
Property
Parking
- Parking features: None
Accessibility
- Accessibility features: Accessible Approach with Ramp
Features
- Levels: One
- Stories: 1
- Patio & porch: Covered, Deck, Patio
- Exterior features: None
- Pool features: None
- Fencing: Back Yard, Front Yard
- Has view: Yes
- View description: Hill Country, Rural
- Waterfront features: None
Lot
- Size: 3.86 Acres
- Features: None
Details
- Additional structures: See Remarks
- Parcel number: 010031317617010
- Special conditions: Standard
Construction
Type & style
- Home type: MobileManufactured
- Property subtype: Manufactured Home
Materials
- Foundation: None
- Roof: Composition
Condition
- Resale
- New construction: No
- Year built: 2018
Utilities & green energy
- Sewer: Septic Tank
- Water: Public
- Utilities for property: Cable Available
Community & HOA
Community
- Features: None
- Subdivision: Rural Acres
HOA
- Has HOA: No
Location
- Region: Maxwell
Financial & listing details
- Price per square foot: $172/sqft
- Tax assessed value: $377,190
- Annual tax amount: $5,716
- Date on market: 1/16/2026
- Listing terms: Cash,Conventional,FHA,Owner May Carry,USDA Loan,VA Loan
Estimated market value
Not available
Estimated sales range
Not available
Not available
Price history
Price history
| Date | Event | Price |
|---|---|---|
| 2/19/2026 | Contingent | $385,000$172/sqft |
Source: | ||
| 1/16/2026 | Listed for sale | $385,000-1%$172/sqft |
Source: | ||
| 10/1/2025 | Listing removed | $389,000$173/sqft |
Source: | ||
| 7/29/2025 | Price change | $389,000-2.5%$173/sqft |
Source: | ||
| 6/9/2025 | Price change | $399,000-2.2%$178/sqft |
Source: | ||
| 4/24/2025 | Price change | $408,000-1.7%$182/sqft |
Source: | ||
| 3/11/2025 | Listed for sale | $415,000+45.2%$185/sqft |
Source: | ||
| 2/19/2022 | Sold | -- |
Source: | ||
| 1/19/2022 | Sold | -- |
Source: | ||
| 12/31/2021 | Pending sale | $285,900$127/sqft |
Source: | ||
| 12/31/2021 | Contingent | $285,900$127/sqft |
Source: | ||
| 12/28/2021 | Listed for sale | $285,900$127/sqft |
Source: | ||
Public tax history
Public tax history
| Year | Property taxes | Tax assessment |
|---|---|---|
| 2025 | -- | $377,190 +5.1% |
| 2024 | $5,717 -0.9% | $358,720 -5.1% |
| 2023 | $5,766 -11.2% | $377,850 +2.7% |
| 2022 | $6,494 -1.5% | $367,820 +6.1% |
| 2021 | $6,589 | $346,520 +5.7% |
| 2020 | -- | $327,890 +178.7% |
| 2018 | $2,412 | $117,670 +7.7% |
| 2017 | -- | $109,250 +10.3% |
| 2016 | -- | $99,060 +0.2% |
| 2015 | -- | $98,900 +5.5% |
| 2014 | -- | $93,780 +2.9% |
| 2012 | -- | $91,140 +2.1% |
| 2011 | -- | $89,230 -3.2% |
| 2010 | -- | $92,150 -0.9% |
| 2009 | -- | $92,940 0% |
| 2008 | -- | $92,980 +2.4% |
| 2007 | -- | $90,770 |
| 2006 | -- | $90,770 |
| 2005 | -- | -- |
| 2004 | -- | -- |
Find assessor info on the county website
BuyAbility℠ payment
Est. payment
$2,237/mo
Principal & interest
$1810
Property taxes
$427
Climate risks
Neighborhood: 78656
Nearby schools
GreatSchools rating
- 6/10Clear Fork Elementary SchoolGrades: K-5Distance: 9.6 mi
- 4/10Lockhart Junior High SchoolGrades: 6-8Distance: 8.5 mi
- 3/10Lockhart High SchoolGrades: 9-12Distance: 9.9 mi
Schools provided by the listing agent
- Elementary: Navarro (Lockhart ISD)
- Middle: Lockhart
- High: Lockhart
- District: Lockhart ISD
Source: Unlock MLS. This data may not be complete. We recommend contacting the local school district to confirm school assignments for this home.





