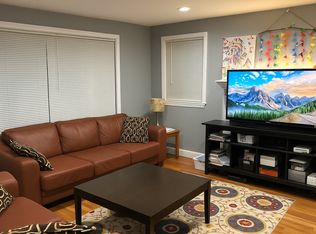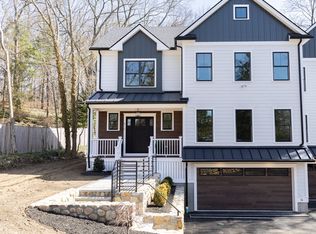Sold for $1,100,000
$1,100,000
498 Waltham St, Lexington, MA 02421
4beds
1,754sqft
Single Family Residence
Built in 1925
0.38 Acres Lot
$1,297,500 Zestimate®
$627/sqft
$4,990 Estimated rent
Home value
$1,297,500
$1.17M - $1.45M
$4,990/mo
Zestimate® history
Loading...
Owner options
Explore your selling options
What's special
Discover the perfect blend of classic charm and modern comfort in this 4-bed, 2-bath Lexington, MA home. Timeless elegance meets contemporary living as original features harmonize with thoughtful updates. The main floor offers a great layout that offers space for easy entertaining and everyday living. It also offers a first floor bedroom which can also be used for a home office or other flex space as well as a full bathroom. The second floor offers 3 additional bedrooms and another full bath. The primary suite has stunning vaulted ceilings with accent beams and great natural light as well as a large walk in closet! Enjoy great walkability on sidewalks, exploring nearby parks, shops, and restaurants. A large storage shed adds convenience, while top-rated schools ensure an excellent education. Commuters will appreciate easy city access as well! Don't miss your chance, private showings only start Thursday.
Zillow last checked: 8 hours ago
Listing updated: May 03, 2024 at 10:30am
Listed by:
The Diamond Group 617-832-5584,
Keller Williams Realty-Merrimack 978-692-3280,
Nicole Brodeur 617-832-5584
Bought with:
Jun Zhang
HMW Real Estate, LLC
Source: MLS PIN,MLS#: 73206257
Facts & features
Interior
Bedrooms & bathrooms
- Bedrooms: 4
- Bathrooms: 2
- Full bathrooms: 2
Primary bedroom
- Features: Ceiling Fan(s), Vaulted Ceiling(s), Walk-In Closet(s), Flooring - Wall to Wall Carpet, Balcony - Interior, Attic Access
- Level: Second
- Area: 187
- Dimensions: 17 x 11
Bedroom 2
- Features: Flooring - Hardwood
- Level: Second
- Area: 121
- Dimensions: 11 x 11
Bedroom 3
- Features: Flooring - Wall to Wall Carpet
- Level: Second
- Area: 120
- Dimensions: 15 x 8
Bedroom 4
- Features: Flooring - Hardwood
- Level: First
- Area: 120
- Dimensions: 15 x 8
Bathroom 1
- Features: Bathroom - Full, Bathroom - With Tub & Shower, Flooring - Stone/Ceramic Tile
- Level: First
- Area: 64
- Dimensions: 8 x 8
Bathroom 2
- Features: Bathroom - With Tub & Shower, Flooring - Stone/Ceramic Tile
- Level: Second
- Area: 77
- Dimensions: 7 x 11
Dining room
- Features: Flooring - Hardwood
- Level: First
- Area: 143
- Dimensions: 13 x 11
Kitchen
- Features: Flooring - Hardwood, Countertops - Stone/Granite/Solid, Cabinets - Upgraded, Deck - Exterior, Recessed Lighting, Remodeled, Slider, Stainless Steel Appliances, Gas Stove
- Level: First
- Area: 230
- Dimensions: 10 x 23
Living room
- Features: Wood / Coal / Pellet Stove, Flooring - Hardwood, Recessed Lighting
- Level: First
- Area: 308
- Dimensions: 28 x 11
Heating
- Forced Air, Oil
Cooling
- None
Appliances
- Included: Gas Water Heater, Range, Dishwasher, Microwave, Refrigerator, Washer, Dryer
- Laundry: Gas Dryer Hookup, Washer Hookup
Features
- Closet, Entrance Foyer
- Flooring: Wood, Tile, Carpet, Flooring - Stone/Ceramic Tile
- Basement: Full,Unfinished
- Has fireplace: No
Interior area
- Total structure area: 1,754
- Total interior livable area: 1,754 sqft
Property
Parking
- Total spaces: 5
- Parking features: Under, Paved Drive, Off Street, Paved
- Attached garage spaces: 1
- Uncovered spaces: 4
Features
- Patio & porch: Deck
- Exterior features: Deck, Storage, Other
Lot
- Size: 0.38 Acres
Details
- Parcel number: M:0024 L:000098,549689
- Zoning: RS
Construction
Type & style
- Home type: SingleFamily
- Architectural style: Other (See Remarks)
- Property subtype: Single Family Residence
Materials
- Frame
- Foundation: Concrete Perimeter, Stone
- Roof: Shingle
Condition
- Year built: 1925
Utilities & green energy
- Electric: 200+ Amp Service
- Sewer: Public Sewer
- Water: Public
- Utilities for property: for Gas Range, for Gas Oven, for Gas Dryer, Washer Hookup
Community & neighborhood
Community
- Community features: Public Transportation, Shopping, Tennis Court(s), Park, Walk/Jog Trails, Bike Path, Highway Access, Public School
Location
- Region: Lexington
Price history
| Date | Event | Price |
|---|---|---|
| 5/3/2024 | Sold | $1,100,000+10%$627/sqft |
Source: MLS PIN #73206257 Report a problem | ||
| 3/5/2024 | Contingent | $1,000,000$570/sqft |
Source: MLS PIN #73206257 Report a problem | ||
| 2/28/2024 | Listed for sale | $1,000,000$570/sqft |
Source: MLS PIN #73206257 Report a problem | ||
Public tax history
| Year | Property taxes | Tax assessment |
|---|---|---|
| 2025 | $12,365 +7% | $1,011,000 +7.2% |
| 2024 | $11,552 +2.5% | $943,000 +8.8% |
| 2023 | $11,271 +4% | $867,000 +10.4% |
Find assessor info on the county website
Neighborhood: 02421
Nearby schools
GreatSchools rating
- 9/10Bridge Elementary SchoolGrades: K-5Distance: 0.7 mi
- 9/10Jonas Clarke Middle SchoolGrades: 6-8Distance: 0.3 mi
- 10/10Lexington High SchoolGrades: 9-12Distance: 0.7 mi
Get a cash offer in 3 minutes
Find out how much your home could sell for in as little as 3 minutes with a no-obligation cash offer.
Estimated market value$1,297,500
Get a cash offer in 3 minutes
Find out how much your home could sell for in as little as 3 minutes with a no-obligation cash offer.
Estimated market value
$1,297,500

