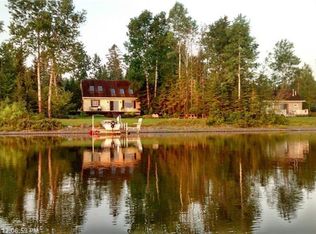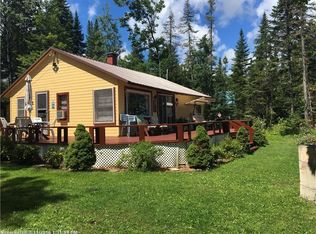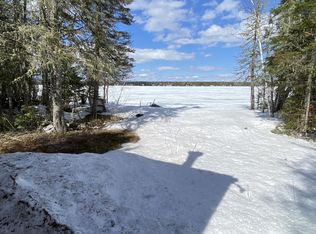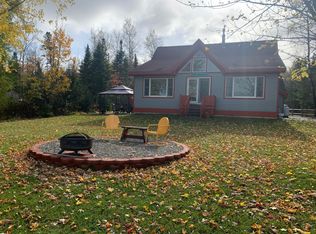Closed
$230,000
498 West Side Road, Cross Lake Twp, ME 04783
2beds
768sqft
Single Family Residence
Built in 1968
-- sqft lot
$243,000 Zestimate®
$299/sqft
$1,276 Estimated rent
Home value
$243,000
Estimated sales range
Not available
$1,276/mo
Zestimate® history
Loading...
Owner options
Explore your selling options
What's special
Discover the perfect cottage retreat near recreational trails with picturesque frontage on Cross Lake! This newly renovated lake home offers a tranquil escape with breathtaking views and ample space for outdoor entertaining on its expansive deck. With beautiful lake frontage, you can enjoy water activities right at your doorstep.
Additional amenities include a convenient bathhouse to accommodate guests and two sheds for storing recreational and lawn equipment. Renovations completed in 2022 encompassed a complete overhaul, including new plumbing, electrical systems, R-38 insulation, and more.
Inside, you'll find modern features such as a TV hookup in a bedroom, luxurious leather-finished granite countertops, high ceilings, double pane windows, electric baseboard heating, and pre-finished tongue and groove flooring. The attic access has been framed in, and support beams have been repaired or replaced, ensuring structural integrity and longevity.
Don't miss out on this opportunity to own a fully renovated lakefront cottage. Call today to schedule a viewing and start living the lake life you've always dreamed of!
Zillow last checked: 8 hours ago
Listing updated: January 16, 2025 at 07:09pm
Listed by:
Fields Realty LLC (207)551-5835
Bought with:
First Choice Real Estate
Source: Maine Listings,MLS#: 1583056
Facts & features
Interior
Bedrooms & bathrooms
- Bedrooms: 2
- Bathrooms: 1
- Full bathrooms: 1
Bedroom 1
- Features: Closet, Vaulted Ceiling(s)
- Level: First
- Area: 99 Square Feet
- Dimensions: 9 x 11
Bedroom 2
- Features: Vaulted Ceiling(s)
- Level: First
- Area: 63 Square Feet
- Dimensions: 9 x 7
Kitchen
- Features: Eat-in Kitchen, Vaulted Ceiling(s)
- Level: First
- Area: 165 Square Feet
- Dimensions: 11 x 15
Living room
- Features: Heat Stove Hookup, Vaulted Ceiling(s)
- Level: First
- Area: 247 Square Feet
- Dimensions: 13 x 19
Heating
- Baseboard, Zoned
Cooling
- None
Features
- 1st Floor Bedroom, Shower
- Flooring: Laminate
- Windows: Double Pane Windows
- Basement: None,Crawl Space
- Has fireplace: No
Interior area
- Total structure area: 768
- Total interior livable area: 768 sqft
- Finished area above ground: 768
- Finished area below ground: 0
Property
Parking
- Parking features: Paved, 5 - 10 Spaces
Accessibility
- Accessibility features: 32 - 36 Inch Doors
Features
- Patio & porch: Deck
- Has view: Yes
- View description: Scenic, Trees/Woods
- Body of water: Cross
- Frontage length: Waterfrontage: 100
Lot
- Features: Rural, Open Lot, Rolling Slope, Landscaped
Details
- Additional structures: Outbuilding, Shed(s)
- On leased land: Yes
- Zoning: Residential
Construction
Type & style
- Home type: SingleFamily
- Architectural style: Cottage,Ranch
- Property subtype: Single Family Residence
Materials
- Wood Frame, Vinyl Siding
- Roof: Metal
Condition
- Year built: 1968
Utilities & green energy
- Electric: Circuit Breakers
- Sewer: Private Sewer, Septic Design Available
- Water: Private, Well
- Utilities for property: Utilities On
Community & neighborhood
Location
- Region: Stockholm
- Subdivision: Road Association
HOA & financial
HOA
- Has HOA: Yes
- HOA fee: $200 annually
Other
Other facts
- Road surface type: Gravel, Dirt
Price history
| Date | Event | Price |
|---|---|---|
| 9/21/2024 | Pending sale | $229,9000%$299/sqft |
Source: | ||
| 9/20/2024 | Sold | $230,000+0%$299/sqft |
Source: | ||
| 8/27/2024 | Contingent | $229,900$299/sqft |
Source: | ||
| 7/25/2024 | Price change | $229,900-8%$299/sqft |
Source: | ||
| 6/14/2024 | Price change | $249,900-3.8%$325/sqft |
Source: | ||
Public tax history
Tax history is unavailable.
Neighborhood: 04783
Nearby schools
GreatSchools rating
- 8/10Dr Levesque Elementary SchoolGrades: PK-6Distance: 8 mi
- 3/10Wisdom Middle High SchoolGrades: 7-12Distance: 8 mi
Get pre-qualified for a loan
At Zillow Home Loans, we can pre-qualify you in as little as 5 minutes with no impact to your credit score.An equal housing lender. NMLS #10287.



