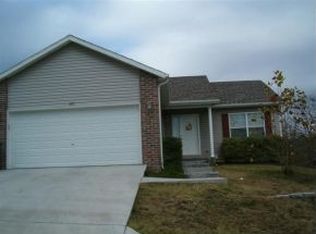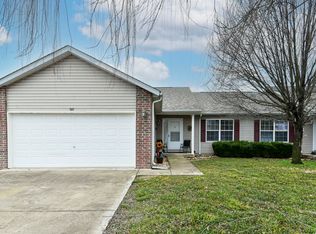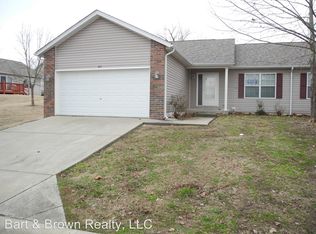Really is move-in ready and wait till you see the kitchen! Have a place to stay when you are in Branson that you will love so much you will be reluctant to leave. There is a community pool within the central common area you can see from the back deck or enjoy the view of the Ozarks Mountains featuring the Branson Hill developments blue skies too.
This property is off market, which means it's not currently listed for sale or rent on Zillow. This may be different from what's available on other websites or public sources.


